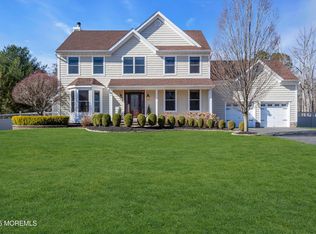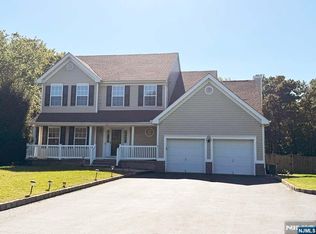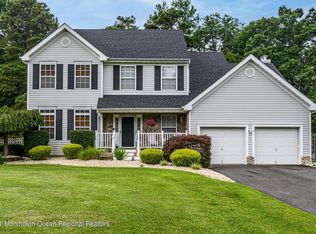Sold for $825,000
$825,000
28 Goldfinch Road, Jackson, NJ 08527
4beds
--sqft
Single Family Residence
Built in 2000
5.45 Acres Lot
$-- Zestimate®
$--/sqft
$4,515 Estimated rent
Home value
Not available
Estimated sales range
Not available
$4,515/mo
Zestimate® history
Loading...
Owner options
Explore your selling options
What's special
Great opportunity to assume the current 2.65% Mortgage Rate (for qualified buyers)! Expansive 5+ acre lot! Beautiful 4-bedroom, 2.5-bath home offers lovely curb appeal with a paver walkway leading to the entrance. The eat-in kitchen boasts granite countertops and seamlessly opens to a spacious family room with a cozy fireplace, vaulted ceilings, & sliders that lead to the backyard. Hardwood floors & decorative molding add elegance throughout. The primary bedroom features an ensuite bath for added luxury. The finished basement is a showstopper with a 120-inch screen theater room & hidden bonus room behind a bookshelf. Backyard includes a paver patio, full outdoor kitchen, heated saltwater inground pool, retractable awning & 2-car side-entry garage. Whole-house generator & security system!
Zillow last checked: 8 hours ago
Listing updated: February 26, 2025 at 09:16am
Listed by:
Steven R Cataneo 732-492-7108,
EXP Realty
Bought with:
Raizy Benoliel, 1751392
J Elkon Realty LLC
Source: MoreMLS,MLS#: 22429236
Facts & features
Interior
Bedrooms & bathrooms
- Bedrooms: 4
- Bathrooms: 3
- Full bathrooms: 2
- 1/2 bathrooms: 1
Bedroom
- Area: 164.8
- Dimensions: 10.3 x 16
Bedroom
- Description: Closet organizer
- Area: 111
- Dimensions: 10 x 11.1
Bedroom
- Description: Closet organizer
- Area: 110
- Dimensions: 10 x 11
Bathroom
- Description: Full
Bathroom
- Description: half bath
Other
- Description: Walk in closet (access to attatic) pull down stair
- Area: 231.14
- Dimensions: 12.7 x 18.2
Bonus room
- Description: Hidden behind a book shelf
- Area: 181.7
- Dimensions: 15.8 x 11.5
Dining room
- Description: Decorative molding
- Area: 129.78
- Dimensions: 10.3 x 12.6
Family room
- Description: gleaming wood floors, bow windows
- Area: 215.04
- Dimensions: 12.8 x 16.8
Foyer
- Description: Built in granite and cabinet storage
- Area: 127.07
- Dimensions: 13.1 x 9.7
Other
- Description: Movie theater seating for seven 120 inch screen
- Area: 246.6
- Dimensions: 18 x 13.7
Laundry
- Description: Stnless steel appli, granite,center island, eat in
- Area: 241.92
- Dimensions: 12.8 x 18.9
Laundry
- Description: access to garage
- Area: 44.8
- Dimensions: 8 x 5.6
Living room
- Description: Fireplace, Pella slider doors with blinds built in
- Area: 270
- Dimensions: 20 x 13.5
Office
- Description: access to more storage through this room
- Area: 131.08
- Dimensions: 11.6 x 11.3
Heating
- Natural Gas, Forced Air
Cooling
- Central Air
Features
- Ceilings - 9Ft+ 1st Flr, Dec Molding, Recessed Lighting
- Flooring: Ceramic Tile, Wood
- Basement: Other,Partially Finished
- Attic: Pull Down Stairs
- Number of fireplaces: 1
Property
Parking
- Total spaces: 2
- Parking features: Driveway
- Attached garage spaces: 2
- Has uncovered spaces: Yes
Features
- Stories: 2
- Exterior features: Swimming, Other, Lighting
- Has private pool: Yes
- Pool features: Fenced, Heated, In Ground, Salt Water
- Fencing: Fenced Area
Lot
- Size: 5.45 Acres
- Features: Back to Woods
Details
- Parcel number: 1209901000000025
- Zoning description: Residential
Construction
Type & style
- Home type: SingleFamily
- Architectural style: Colonial
- Property subtype: Single Family Residence
Condition
- New construction: No
- Year built: 2000
Utilities & green energy
- Water: Well
Community & neighborhood
Security
- Security features: Security System
Location
- Region: Jackson
- Subdivision: Autumn Estates
Price history
| Date | Event | Price |
|---|---|---|
| 3/14/2025 | Listing removed | $4,800 |
Source: Zillow Rentals Report a problem | ||
| 2/26/2025 | Listed for rent | $4,800 |
Source: Zillow Rentals Report a problem | ||
| 2/21/2025 | Sold | $825,000 |
Source: | ||
| 11/26/2024 | Pending sale | $825,000 |
Source: | ||
| 11/7/2024 | Price change | $825,000-2.9% |
Source: | ||
Public tax history
| Year | Property taxes | Tax assessment |
|---|---|---|
| 2023 | $11,181 +1.3% | $446,600 +0.3% |
| 2022 | $11,039 | $445,300 |
| 2021 | $11,039 +2.7% | $445,300 |
Find assessor info on the county website
Neighborhood: 08527
Nearby schools
GreatSchools rating
- 7/10Elms Elementary SchoolGrades: PK-5Distance: 3 mi
- 5/10Carl W Goetz Middle SchoolGrades: 6-8Distance: 2.7 mi
- 5/10Jackson Memorial High SchoolGrades: 9-12Distance: 1.5 mi
Schools provided by the listing agent
- Elementary: Elms
- Middle: Carl W. Goetz
- High: Jackson Memorial
Source: MoreMLS. This data may not be complete. We recommend contacting the local school district to confirm school assignments for this home.
Get pre-qualified for a loan
At Zillow Home Loans, we can pre-qualify you in as little as 5 minutes with no impact to your credit score.An equal housing lender. NMLS #10287.


