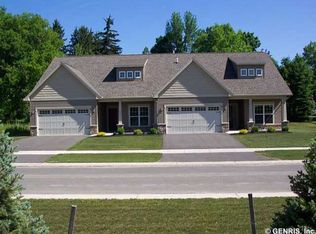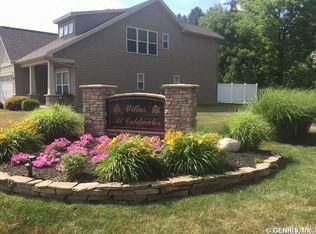Closed
$324,000
28 Golden Oaks Way, Rochester, NY 14624
3beds
1,604sqft
Townhouse, Condominium
Built in 2015
-- sqft lot
$342,800 Zestimate®
$202/sqft
$2,515 Estimated rent
Maximize your home sale
Get more eyes on your listing so you can sell faster and for more.
Home value
$342,800
$315,000 - $374,000
$2,515/mo
Zestimate® history
Loading...
Owner options
Explore your selling options
What's special
Your forever home!?!? EASY one floor living, very little maintenance & low HOA make this condominium stand out from all the others. This 3 bedroom 2 full bath home w/ a versatile open kitchen, living floor plan & cathedral ceilings makes gatherings feel spacious. Enjoy gazing outside onto a private backyard while cozying up to the EASY to light gas fire place. Resilient wood flooring makes the transition into the primary suite EASY. With a large full bath featuring an EASY to walk in shower & convenient walk in closet. Enter through double doors into the second bedroom which could EASILY be perfect for a private office or study. The third sun filled bedroom w/ wall to wall carpet & great closet space, shares the other full bath with full size tub & shower. Unloading groceries is also EASY! Straight from the 2 car garage into the mud room area w/ 1st floor laundry, loads of closet space & kitchen pantry. If more space or storage is needed, the full basement w/ high ceilings is ready to be EASILY transformed to fit your needs. Everyone, including dogs under 30 pounds are welcome! Delayed showings Thurs. 9/12 @ 8:00am No negotiating until showings begin 9/12 OPEN HOUSE 9/14 11:30-1:00
Zillow last checked: 8 hours ago
Listing updated: January 02, 2025 at 06:27am
Listed by:
Laura Greene 585-775-5110,
Tru Agent Real Estate
Bought with:
Angela Serratore, 30SE0802772
Blain Realty, Inc.
Source: NYSAMLSs,MLS#: R1564142 Originating MLS: Rochester
Originating MLS: Rochester
Facts & features
Interior
Bedrooms & bathrooms
- Bedrooms: 3
- Bathrooms: 2
- Full bathrooms: 2
- Main level bathrooms: 2
- Main level bedrooms: 3
Bedroom 1
- Level: First
- Dimensions: 14.00 x 15.00
Bedroom 1
- Level: First
- Dimensions: 14.00 x 15.00
Bedroom 2
- Level: First
- Dimensions: 11.00 x 12.00
Bedroom 2
- Level: First
- Dimensions: 11.00 x 12.00
Bedroom 3
- Level: First
- Dimensions: 10.00 x 11.00
Bedroom 3
- Level: First
- Dimensions: 10.00 x 11.00
Dining room
- Level: First
- Dimensions: 12.00 x 11.00
Dining room
- Level: First
- Dimensions: 12.00 x 11.00
Family room
- Level: First
- Dimensions: 28.00 x 14.00
Family room
- Level: First
- Dimensions: 28.00 x 14.00
Kitchen
- Level: First
- Dimensions: 13.00 x 11.00
Kitchen
- Level: First
- Dimensions: 13.00 x 11.00
Heating
- Gas, Forced Air
Cooling
- Central Air
Appliances
- Included: Dryer, Dishwasher, Disposal, Gas Oven, Gas Range, Gas Water Heater, Microwave, Refrigerator, Washer
- Laundry: Main Level
Features
- Breakfast Bar, Ceiling Fan(s), Cathedral Ceiling(s), Den, Entrance Foyer, Eat-in Kitchen, Separate/Formal Living Room, Great Room, Home Office, Kitchen Island, Kitchen/Family Room Combo, Living/Dining Room, Pantry, Sliding Glass Door(s), Bedroom on Main Level, Bath in Primary Bedroom, Main Level Primary, Primary Suite, Programmable Thermostat
- Flooring: Carpet, Resilient, Tile, Varies
- Doors: Sliding Doors
- Basement: Full,Sump Pump
- Number of fireplaces: 1
Interior area
- Total structure area: 1,604
- Total interior livable area: 1,604 sqft
Property
Parking
- Total spaces: 2
- Parking features: Assigned, Attached, Garage, Two Spaces, Garage Door Opener
- Attached garage spaces: 2
Accessibility
- Accessibility features: Accessible Bedroom, No Stairs
Features
- Levels: One
- Stories: 1
- Patio & porch: Open, Porch
Lot
- Size: 0.28 Acres
- Dimensions: 49 x 125
- Features: Residential Lot
Details
- Parcel number: 2626001188000001013000
- Special conditions: Estate
Construction
Type & style
- Home type: Condo
- Property subtype: Townhouse, Condominium
Materials
- Frame, Stone, Wood Siding, Copper Plumbing, PEX Plumbing
- Roof: Asphalt
Condition
- Resale
- Year built: 2015
Utilities & green energy
- Electric: Circuit Breakers
- Sewer: Connected
- Water: Connected, Public
- Utilities for property: Cable Available, High Speed Internet Available, Sewer Connected, Water Connected
Community & neighborhood
Location
- Region: Rochester
- Subdivision: Villas At Coldwater
HOA & financial
HOA
- HOA fee: $232 monthly
- Amenities included: None
- Services included: Insurance, Maintenance Structure, Reserve Fund, Snow Removal, Trash
- Association name: Kendrick Corporation
- Association phone: 585-424-1540
Other
Other facts
- Listing terms: Cash,Conventional,FHA,VA Loan
Price history
| Date | Event | Price |
|---|---|---|
| 12/8/2024 | Sold | $324,000-1.8%$202/sqft |
Source: | ||
| 10/3/2024 | Pending sale | $329,800$206/sqft |
Source: | ||
| 9/18/2024 | Price change | $329,8000%$206/sqft |
Source: | ||
| 9/10/2024 | Listed for sale | $329,900+88.5%$206/sqft |
Source: | ||
| 7/1/2015 | Sold | $175,000$109/sqft |
Source: Public Record Report a problem | ||
Public tax history
Tax history is unavailable.
Find assessor info on the county website
Neighborhood: 14624
Nearby schools
GreatSchools rating
- 5/10Walt Disney SchoolGrades: K-5Distance: 0.2 mi
- 5/10Gates Chili Middle SchoolGrades: 6-8Distance: 2 mi
- 4/10Gates Chili High SchoolGrades: 9-12Distance: 2 mi
Schools provided by the listing agent
- Elementary: Walt Disney
- High: Gates-Chili High
- District: Gates Chili
Source: NYSAMLSs. This data may not be complete. We recommend contacting the local school district to confirm school assignments for this home.

