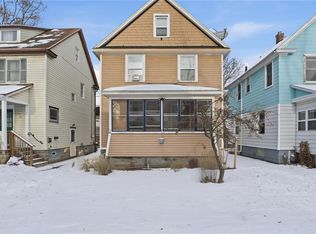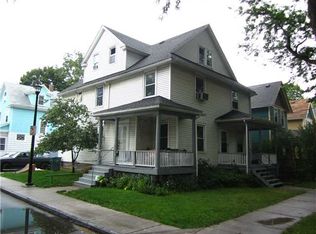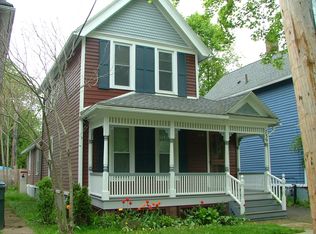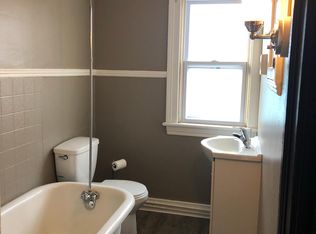Closed
$182,600
28 Goebel Pl, Rochester, NY 14620
3beds
1,242sqft
Single Family Residence
Built in 1900
1,751.11 Square Feet Lot
$199,700 Zestimate®
$147/sqft
$1,809 Estimated rent
Home value
$199,700
$186,000 - $216,000
$1,809/mo
Zestimate® history
Loading...
Owner options
Explore your selling options
What's special
Charming 3 Bedroom Colonial in Desirable South Wedge! Same Owner for 60 Years! Eat-in Kitchen plus Formal Dining! Cozy Living Room! Spacious Entry Foyer! Hadwood Floors! Second Floor has 3 Bedrooms plus Large Walk-in Closet for Additional Storage or Ideal Office Area! Updated Bath! Walk Up Attic Partially Finished! Fenced Rear Yard! Furnace and Central Air 2016! Nice Enclosed Front Porch! All Appliances Included! Situated on a Dead End Street! Enjoy South Wedge living with its restaurants, shops and cultural attractions! Delayed Negotiations till Monday Nov. 13th at 1 PM.
Zillow last checked: 8 hours ago
Listing updated: December 20, 2023 at 04:16pm
Listed by:
Vickie L. Sweet 585-431-4130,
Howard Hanna
Bought with:
Jamie E. Cobb, 10401323165
RE/MAX Realty Group
Source: NYSAMLSs,MLS#: R1508640 Originating MLS: Rochester
Originating MLS: Rochester
Facts & features
Interior
Bedrooms & bathrooms
- Bedrooms: 3
- Bathrooms: 1
- Full bathrooms: 1
Heating
- Gas, Forced Air
Cooling
- Central Air
Appliances
- Included: Dryer, Gas Oven, Gas Range, Gas Water Heater, Refrigerator, Washer
- Laundry: In Basement
Features
- Ceiling Fan(s), Separate/Formal Dining Room, Entrance Foyer, Eat-in Kitchen, Separate/Formal Living Room, Home Office, Other, See Remarks, Storage, Solid Surface Counters, Loft, Programmable Thermostat
- Flooring: Carpet, Hardwood, Resilient, Varies, Vinyl
- Windows: Thermal Windows
- Basement: Full
- Has fireplace: No
Interior area
- Total structure area: 1,242
- Total interior livable area: 1,242 sqft
Property
Parking
- Parking features: No Garage
Features
- Patio & porch: Enclosed, Porch
- Exterior features: Blacktop Driveway, Fully Fenced
- Fencing: Full
Lot
- Size: 1,751 sqft
- Dimensions: 33 x 53
- Features: Near Public Transit, Residential Lot
Details
- Parcel number: 26140012173000010430000000
- Special conditions: Standard
Construction
Type & style
- Home type: SingleFamily
- Architectural style: Colonial
- Property subtype: Single Family Residence
Materials
- Other, See Remarks, Vinyl Siding, Copper Plumbing
- Foundation: Other, See Remarks
- Roof: Asphalt
Condition
- Resale
- Year built: 1900
Utilities & green energy
- Electric: Circuit Breakers
- Sewer: Connected
- Water: Connected, Public
- Utilities for property: Cable Available, High Speed Internet Available, Sewer Connected, Water Connected
Community & neighborhood
Location
- Region: Rochester
- Subdivision: S Beisheim
Other
Other facts
- Listing terms: Cash,Conventional,FHA,VA Loan
Price history
| Date | Event | Price |
|---|---|---|
| 12/20/2023 | Sold | $182,600+46.7%$147/sqft |
Source: | ||
| 11/16/2023 | Pending sale | $124,500$100/sqft |
Source: | ||
| 11/13/2023 | Contingent | $124,500$100/sqft |
Source: | ||
| 11/7/2023 | Listed for sale | $124,500$100/sqft |
Source: | ||
Public tax history
| Year | Property taxes | Tax assessment |
|---|---|---|
| 2024 | -- | $156,500 +100.6% |
| 2023 | -- | $78,000 |
| 2022 | -- | $78,000 |
Find assessor info on the county website
Neighborhood: Ellwanger-Barry
Nearby schools
GreatSchools rating
- 3/10Anna Murray-Douglass AcademyGrades: PK-8Distance: 0.5 mi
- 1/10James Monroe High SchoolGrades: 9-12Distance: 0.5 mi
- 2/10School Without WallsGrades: 9-12Distance: 0.5 mi
Schools provided by the listing agent
- District: Rochester
Source: NYSAMLSs. This data may not be complete. We recommend contacting the local school district to confirm school assignments for this home.



