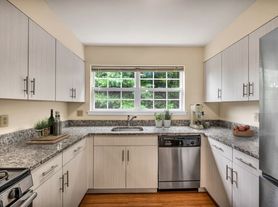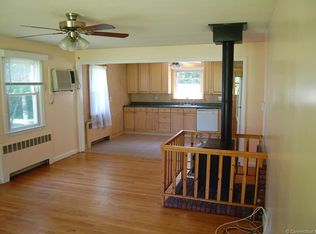Available August
Spacious 4-bedroom, single-family ranch-style home available for rent. Ideally located minutes from Quinnipiac University and Yale, with convenient access to Hamden and North Haven shops, dining, and commuter routes.
Recently renovated interior with newer mechanical systems and modern appliances. Functional single-level layout with well-sized bedrooms, ample storage, and a spacious backyard suitable for outdoor enjoyment. Off-street parking and private laundry available.
Well-suited for students, professionals, or families seeking a quiet, well-maintained residence. Credit, background, and income verification required.
12 Month lease available in August
no smoking
Landlord pays for Landscaping and Snow Removal.
Tenant is responsible for electricity, water, heating oil, internet, and sewage
House for rent
Accepts Zillow applications
$3,600/mo
28 Glenham Rd, Hamden, CT 06518
4beds
1,400sqft
This listing now includes required monthly fees in the total price. Learn more
Single family residence
Available Sat Aug 1 2026
Cats, small dogs OK
Central air
In unit laundry
Attached garage parking
Forced air
What's special
Newer mechanical systemsOff-street parkingModern appliancesAmple storageWell-sized bedroomsFunctional single-level layoutPrivate laundry
- 34 days |
- -- |
- -- |
Zillow last checked: 9 hours ago
Listing updated: January 28, 2026 at 12:33pm
Travel times
Facts & features
Interior
Bedrooms & bathrooms
- Bedrooms: 4
- Bathrooms: 2
- Full bathrooms: 1
- 1/2 bathrooms: 1
Heating
- Forced Air
Cooling
- Central Air
Appliances
- Included: Dishwasher, Dryer, Freezer, Microwave, Oven, Refrigerator, Washer
- Laundry: In Unit
Features
- Flooring: Hardwood
Interior area
- Total interior livable area: 1,400 sqft
Property
Parking
- Parking features: Attached, Off Street
- Has attached garage: Yes
- Details: Contact manager
Features
- Exterior features: Electricity not included in rent, Heating not included in rent, Heating system: Forced Air, Internet not included in rent, Landscaping included in rent, Sewage not included in rent, Snow Removal included in rent, Water not included in rent
Details
- Parcel number: HAMDM2830B158L000000
Construction
Type & style
- Home type: SingleFamily
- Property subtype: Single Family Residence
Community & HOA
Location
- Region: Hamden
Financial & listing details
- Lease term: 1 Year
Price history
| Date | Event | Price |
|---|---|---|
| 12/29/2025 | Listed for rent | $3,600+84.6%$3/sqft |
Source: Zillow Rentals Report a problem | ||
| 6/17/2022 | Sold | $350,000+18.6%$250/sqft |
Source: | ||
| 4/12/2022 | Contingent | $295,000$211/sqft |
Source: | ||
| 4/9/2022 | Listed for sale | $295,000+13.7%$211/sqft |
Source: | ||
| 6/22/2021 | Sold | $259,500+3.8%$185/sqft |
Source: | ||
Neighborhood: 06518
Nearby schools
GreatSchools rating
- 4/10Bear Path SchoolGrades: K-6Distance: 1.6 mi
- 4/10Hamden Middle SchoolGrades: 7-8Distance: 1.3 mi
- 4/10Hamden High SchoolGrades: 9-12Distance: 2.2 mi

