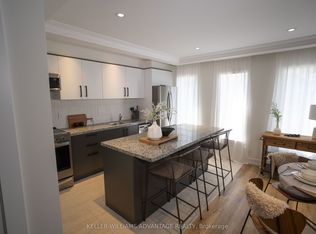Beautifully updated three bedroom family home with parking, conveniently located on a friendly street steps to Bloor West Village shops and Runnymede subway! Spacious main floor includes a large open porch; graceful living room overlooking the front garden with gas fireplace and custom built-ins; renovated kitchen with granite counters, stainless steel appliances, island, pot lights and loads of counter space; airy dining room with walk-out to fabulous deck and deep landscaped west-facing backyard with shed. The second floor includes an oversized primary bedroom with double closets and large windows; sizeable 2nd and 3rd bedrooms with large windows, and a stylish renovated 4-piece bath. The lower level provides additional space with its generously sized rec room with built-in shelving, 3-piece bath, laundry room, separate office, and ample storage. One parking spot on legal front pad. Utilities extra. Runnymede P.S., Humberside C.I. & Saint Cecilia catchment areas.
House for rent
C$5,500/mo
28 Glendonwynne Rd #2, Toronto, ON M6P 3E4
3beds
Price is base rent and doesn't include required fees.
Singlefamily
Available now
-- Pets
Central air
Ensuite laundry
1 Parking space parking
Natural gas, forced air
What's special
Large open porchGas fireplaceCustom built-insRenovated kitchenGranite countersStainless steel appliancesPot lights
- 4 days
- on Zillow |
- -- |
- -- |
Travel times
Facts & features
Interior
Bedrooms & bathrooms
- Bedrooms: 3
- Bathrooms: 2
- Full bathrooms: 2
Heating
- Natural Gas, Forced Air
Cooling
- Central Air
Appliances
- Laundry: Ensuite
Features
- Floor Drain, Storage, Water Meter
- Has basement: Yes
Video & virtual tour
Property
Parking
- Total spaces: 1
- Details: Contact manager
Features
- Stories: 2
- Exterior features: Contact manager
Construction
Type & style
- Home type: SingleFamily
- Property subtype: SingleFamily
Materials
- Roof: Asphalt
Community & HOA
Location
- Region: Toronto
Financial & listing details
- Lease term: Contact For Details
Price history
Price history is unavailable.
![[object Object]](https://photos.zillowstatic.com/fp/0c43156096c25b31c553035b31601d43-p_i.jpg)
