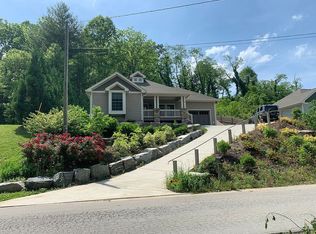Like-new Arts and Crafts home in picturesque Beaverdam valley close to shopping/dining and minutes to Downtown. Enjoy amazing sunrises from the ample outdoor space. Front porch overlooks a babbling mountain stream and tranquil green space used by the neighborhood for picnics and playing. Popular split-bedroom plan on the main level with 3 beds, 2 baths and a coat closet. Chef's kitchen features stainless appliances, granite counters, tile backsplash, breakfast bar and a pantry. French doors off dining open to a sunny back deck with mountain views. Master on main features hardwood floors, large walk-in closet and an ensuite bath that includes a dual granite vanity, granite-surround soaking tub, tiled walk-in shower and modern fixtures. Tastefully finished basement with a bonus room, bathroom that includes a granite vanity and linen closet, spacious living area, laundry and storage. Backyard is fully fenced and perfect for playing and pets. See brochure and walkthrough video.
This property is off market, which means it's not currently listed for sale or rent on Zillow. This may be different from what's available on other websites or public sources.
