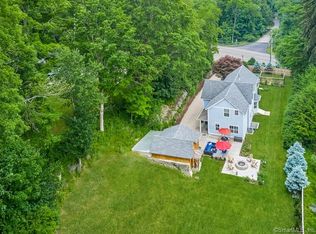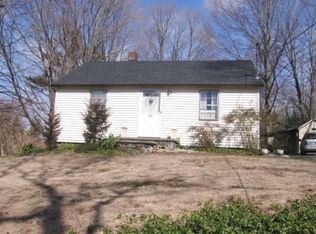Welcome to this gracious, fully remodeled, modern farmhouse. A custom, mahogany wrap around porch with copper roof welcomes you into this spacious home with 4 large bedrooms, walk-in closets and 2 1/2 baths. The home offers 3000 sq. ft. of living space, hardwood floors, marble, granite and quartz finishes. Featuring flat stock coffered ceilings, lovely bookcases, clean lines and custom trim throughout. No detail was spared in the design. Open, finished lower level room offers space for office, gym, media or overflow guests. Gorgeous recessed LED lighting throughout. Energy efficient design with full envelope sprayed insulation. This home is privately set back off the road, among mature trees, shrubs, perennial flowers, new custom wood fencing all situated on a professionally landscaped, 3/4 acre lot. This wonderful retreat setting boasts a fruit orchard with apples, plums apricots and pears. There are grapevines, raspberries and a newly installed, "victory" vegetable garden. Come harvest and feast on your own bounty this summer! Relax on the private back patios with custom stone fire pit and adjacent detached, builder's cedar barn/garage with built in power for a generator, attached copper covered wood storage an original stone root cellar. Walk to a variety of great restaurants, shops and market. Train to NYC is just minutes away, as well as Westons acclaimed Blue ribbon Schools! Great opportunity to live in the country with quick access to shopping, dining and wonderful hiking trails and reservoir. Home owner is also listing agent.
This property is off market, which means it's not currently listed for sale or rent on Zillow. This may be different from what's available on other websites or public sources.

