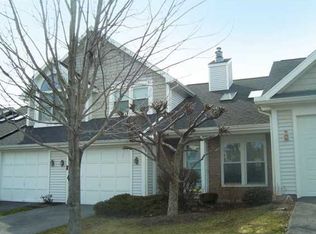Closed
$218,000
28 Genesee View Trl, Rochester, NY 14623
2beds
966sqft
Townhouse, Condominium
Built in 1990
-- sqft lot
$235,000 Zestimate®
$226/sqft
$1,728 Estimated rent
Maximize your home sale
Get more eyes on your listing so you can sell faster and for more.
Home value
$235,000
$214,000 - $256,000
$1,728/mo
Zestimate® history
Loading...
Owner options
Explore your selling options
What's special
Welcome to this desirable 1st floor townhome which offers a unique opportunity to experience maintenance-free living at its finest! This meticulously maintained townhome boasts a spacious layout, featuring a bright & airy living area, that welcomes you w/ warmth & coziness! Vaulted ceilings, skylight & gas fireplace with mantle to decorate! The main floor showcases a modern kitchen equipped w/ sleek appliances (all included) & ample cabinet space. Right off the eat-in kitchen, step outside onto your private deck, where you can unwind & enjoy tranquil moments surrounded by lush greenery. Whether you're savoring your morning coffee or hosting a summer BBQ - this outdoor oasis is sure to become your favorite spot to relax & recharge. Venture further to find the primary bedroom that fits a king size bed, complete w/ generous closet space. Full bath between both bedrms. Convenient 1/2 bath off the hall near the attached 1 car garage. Additionally, this townhome offers a finished basement, providing endless possibilities for a home office or guest suite. Laundry & full bath in basement too, near the rec room! Floor plan available upon request. Offers will be due by Tuesday 5/21 by 12PM!
Zillow last checked: 8 hours ago
Listing updated: July 23, 2024 at 01:24pm
Listed by:
Sarah Kieffer 716-512-3806,
HUNT Real Estate Corporation
Bought with:
Jodi Beyer, 10401360343
Keller Williams Realty Greater Rochester
Source: NYSAMLSs,MLS#: B1537702 Originating MLS: Buffalo
Originating MLS: Buffalo
Facts & features
Interior
Bedrooms & bathrooms
- Bedrooms: 2
- Bathrooms: 3
- Full bathrooms: 2
- 1/2 bathrooms: 1
- Main level bathrooms: 2
- Main level bedrooms: 2
Bedroom 1
- Level: First
- Dimensions: 13.00 x 11.00
Bedroom 2
- Level: First
- Dimensions: 9.00 x 11.00
Den
- Level: Basement
- Dimensions: 12.00 x 10.00
Dining room
- Level: First
- Dimensions: 8.00 x 7.00
Family room
- Level: Basement
- Dimensions: 16.00 x 14.00
Kitchen
- Level: First
- Dimensions: 7.00 x 9.00
Living room
- Level: First
- Dimensions: 17.00 x 12.00
Heating
- Gas, Forced Air
Cooling
- Central Air
Appliances
- Included: Dryer, Dishwasher, Disposal, Gas Oven, Gas Range, Gas Water Heater, Microwave, Refrigerator, Washer
- Laundry: In Basement
Features
- Ceiling Fan(s), Cathedral Ceiling(s), Den, Entrance Foyer, Eat-in Kitchen, Separate/Formal Living Room, Home Office, Jetted Tub, Sliding Glass Door(s), Storage, Skylights, Bedroom on Main Level, Main Level Primary
- Flooring: Carpet, Ceramic Tile, Laminate, Varies
- Doors: Sliding Doors
- Windows: Skylight(s)
- Basement: Full,Finished,Sump Pump
- Number of fireplaces: 1
Interior area
- Total structure area: 966
- Total interior livable area: 966 sqft
Property
Parking
- Total spaces: 1
- Parking features: Assigned, Attached, Garage, Two Spaces, Garage Door Opener
- Attached garage spaces: 1
Features
- Levels: One
- Stories: 1
- Patio & porch: Deck, Patio
- Exterior features: Awning(s), Deck, Patio
Lot
- Size: 3,484 sqft
- Dimensions: 45 x 89
- Features: Residential Lot
Details
- Parcel number: 2622001600300002005000
- Special conditions: Standard
Construction
Type & style
- Home type: Condo
- Property subtype: Townhouse, Condominium
Materials
- Brick, Vinyl Siding, Copper Plumbing
- Roof: Asphalt
Condition
- Resale
- Year built: 1990
Utilities & green energy
- Electric: Circuit Breakers
- Sewer: Connected
- Water: Connected, Public
- Utilities for property: Cable Available, High Speed Internet Available, Sewer Connected, Water Connected
Community & neighborhood
Security
- Security features: Security System Owned
Location
- Region: Rochester
- Subdivision: Riverview Twnhses Ph I
HOA & financial
HOA
- HOA fee: $240 monthly
- Amenities included: None
- Services included: Common Area Maintenance, Common Area Insurance, Insurance, Maintenance Structure, Reserve Fund, Snow Removal, Trash
- Association name: Woodbridge Group
- Association phone: 585-385-3331
Other
Other facts
- Listing terms: Cash,Conventional,FHA,VA Loan
Price history
| Date | Event | Price |
|---|---|---|
| 7/17/2024 | Sold | $218,000+9.1%$226/sqft |
Source: | ||
| 5/22/2024 | Pending sale | $199,900$207/sqft |
Source: | ||
| 5/13/2024 | Listed for sale | $199,900+33.3%$207/sqft |
Source: | ||
| 10/5/2021 | Sold | $150,000+0.1%$155/sqft |
Source: | ||
| 7/22/2021 | Pending sale | $149,900$155/sqft |
Source: | ||
Public tax history
| Year | Property taxes | Tax assessment |
|---|---|---|
| 2024 | -- | $189,800 +46.2% |
| 2023 | -- | $129,800 |
| 2022 | -- | $129,800 |
Find assessor info on the county website
Neighborhood: 14623
Nearby schools
GreatSchools rating
- 4/10T J Connor Elementary SchoolGrades: PK-5Distance: 4.5 mi
- 5/10Wheatland Chili High SchoolGrades: 6-12Distance: 4.9 mi
Schools provided by the listing agent
- Elementary: TJ Connor Elementary
- High: Wheatland Chili High
- District: Wheatland-Chili
Source: NYSAMLSs. This data may not be complete. We recommend contacting the local school district to confirm school assignments for this home.
