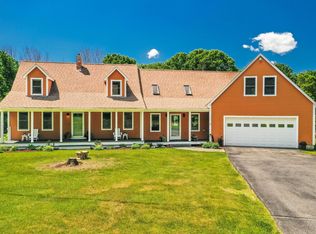You will fall in love with this custom open-concept ranch-style home with amazing cathedral ceilings & hardwood floors, but that's just the beginning! If you like spaciousness, you will certainly find it here, inside with over 3000 sq/ft, & outside on 8.2 rural, forested acres. This home is ideal for entertaining & parties, but it's pretty peaceful enjoying your morning coffee on the Farmers porch watching the sunrise, on on the full-length balcony in the back facing forest & Nature. Plenty of space to work from home, if that's what you need, you will find it here! The stunning & well lit kitchen features a white quartz counter which will last forever and be perfect for snacks or family buffets! The kitchen island is accented by a deep SS chef's sink & SS appliances. For the formal affairs, the abutting dining area will fit your needs in your new home for the holidays! The main bedroom suite features TWO walk-in closets, a large bathroom with dual sinks, & steps out to the full-length pressure-treated balcony that wraps around the back. All the baths feature luxury vinyl plank flooring, low maintenance & beautiful. The house is very energy-efficient with double-pane windows, programmable thermostat, and gas-LP furnace, central air, & hot water. Plenty of room to add more outbuildings, or a stable and corral. Easy commute to Coe-Brown Academy, UNH/Durham, or Rt. 101 to Manchester or The Seacoast!
This property is off market, which means it's not currently listed for sale or rent on Zillow. This may be different from what's available on other websites or public sources.
