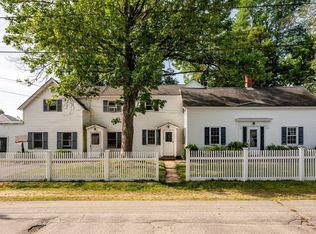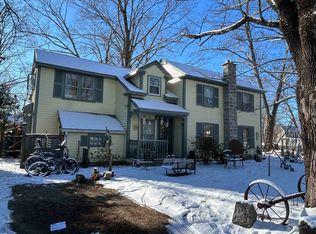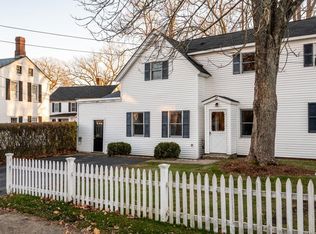Are you looking for a special New Year's present for someone? This charming downtown Exeter gem is ready and waiting for you. Over $100k in recent upgrades included at an incredible value and built in equity! Seller says bring an offer before the end of the year! The perfect location within walking distance to Town and shopping and exquisite design elements throughout. This home has a fully renovated custom kitchen recently honored as the 2017 Kitchen and Bath Design competition winner! It is fully equipped with a large antique chestnut wood island with microwave, all high end Bosh and Subzero appliances that include a second under cabinet refrigerator and freezer and induction cooking. All of the finest materials were used from the marble floors to the custom Italian glass backsplash and the natural quartzite countertops. To compliment this dream kitchen, a hearth sitting room was added warmed by a stone gas fireplace and 1800's mantle that also doubles as the perfect dining area with seating for up to 8. The first floor also offers a versatile living room with hand hewn random plank hickory floors and a charming New England style mudroom and half bath. There are two large bedrooms upstairs also complete with wood floors throughout and the option to create a hallway to a 3rd bedroom over the garage offering easy expansion capabilities. The outdoor landscaping is pristine and welcoming with custom patio and stone paths that wander through many perennials and trees surrounded by a tall cedar fence for that private outdoor experience. There is an oversized garage with flex space above. This home offers a tranquil space for a single person, spectacular for a couple and great for a family if you want to expand. Situated perfectly near Philips Exeter, downtown and all commuter routes. Come take a look!
This property is off market, which means it's not currently listed for sale or rent on Zillow. This may be different from what's available on other websites or public sources.


