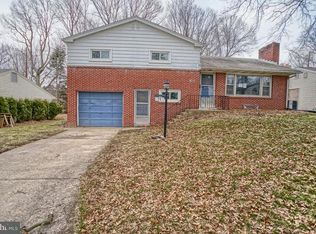Sold for $335,000
$335,000
28 Gale Rd, Camp Hill, PA 17011
3beds
2,269sqft
Single Family Residence
Built in 1962
0.25 Acres Lot
$-- Zestimate®
$148/sqft
$2,517 Estimated rent
Home value
Not available
Estimated sales range
Not available
$2,517/mo
Zestimate® history
Loading...
Owner options
Explore your selling options
What's special
This beautifully updated 3 bedroom, 2.5 bath Cape Cod features a large entry level owner's suite with full bath, sitting area and built-in vanity. The main level also includes a living room with hardwood floors, ceiling fan, bay window and new Harman pellet stove , dining room with hard wood floors, kitchen / breakfast area with luxury vinyl plank flooring, wood fireplace and built-in shelving and a remodeled powder room. The screened in porch with ceiling fan, sunshade and new flooring overlooks a large, fenced rear yard. Updates include: Partially finished basement w egress window 2022, Remodeled second floor bath 2022, Air conditioning unit 2022, Flooring in kitchen and powder room 2021, Induction cook top 2021, Stainless steel refrigerator 2021, Low flow toilets 2020, Stainless steel dishwasher 2019, Rear fence 2019, Pellet Stove 2019 and Roof 2018. The lower level provides an additional 653 square feet of finished living space, large laundry area and ample storage. The second level offers two additional bedrooms with hardwood floors and ceiling fans and a remodeled full bath with new sink, toilet, flooring and custom acrylic shower surround. Additional features include replacement windows, garage door opener and rear shed.
Zillow last checked: 8 hours ago
Listing updated: August 15, 2024 at 08:20am
Listed by:
CHRIS DETWEILER 717-418-9842,
Howard Hanna Company-Camp Hill
Bought with:
John Gardner, RS349279
Howard Hanna Company-Camp Hill
Source: Bright MLS,MLS#: PACB2032512
Facts & features
Interior
Bedrooms & bathrooms
- Bedrooms: 3
- Bathrooms: 3
- Full bathrooms: 2
- 1/2 bathrooms: 1
- Main level bathrooms: 2
- Main level bedrooms: 1
Basement
- Area: 653
Heating
- Forced Air, Oil, Wood
Cooling
- Central Air, Electric
Appliances
- Included: Cooktop, Dishwasher, Disposal, Oven, Electric Water Heater
- Laundry: In Basement, Laundry Room
Features
- Built-in Features, Dining Area, Entry Level Bedroom, Family Room Off Kitchen, Primary Bath(s)
- Flooring: Hardwood, Vinyl, Wood
- Windows: Bay/Bow, Replacement
- Basement: Full,Sump Pump
- Number of fireplaces: 1
- Fireplace features: Wood Burning
Interior area
- Total structure area: 2,269
- Total interior livable area: 2,269 sqft
- Finished area above ground: 1,616
- Finished area below ground: 653
Property
Parking
- Total spaces: 3
- Parking features: Garage Faces Front, Garage Door Opener, Attached, Driveway
- Attached garage spaces: 1
- Uncovered spaces: 2
Accessibility
- Accessibility features: None
Features
- Levels: Two
- Stories: 2
- Patio & porch: Screened Porch
- Pool features: None
Lot
- Size: 0.25 Acres
- Features: Backs to Trees, Front Yard, Rear Yard
Details
- Additional structures: Above Grade, Below Grade
- Parcel number: 09201850076
- Zoning: R1 RESIDENTIAL SINGLE FAM
- Zoning description: Residential Single Family
- Special conditions: Standard
Construction
Type & style
- Home type: SingleFamily
- Architectural style: Cape Cod
- Property subtype: Single Family Residence
Materials
- Frame, Vinyl Siding
- Foundation: Block
Condition
- New construction: No
- Year built: 1962
Utilities & green energy
- Electric: 200+ Amp Service
- Sewer: Public Sewer
- Water: Public
Community & neighborhood
Location
- Region: Camp Hill
- Subdivision: Country Club Park
- Municipality: EAST PENNSBORO TWP
Other
Other facts
- Listing agreement: Exclusive Right To Sell
- Listing terms: Cash,Conventional,FHA,VA Loan
- Ownership: Fee Simple
Price history
| Date | Event | Price |
|---|---|---|
| 1/2/2025 | Sold | $335,000$148/sqft |
Source: Public Record Report a problem | ||
| 8/15/2024 | Sold | $335,000+7.2%$148/sqft |
Source: | ||
| 7/14/2024 | Pending sale | $312,500$138/sqft |
Source: | ||
| 7/12/2024 | Listed for sale | $312,500+56.3%$138/sqft |
Source: | ||
| 12/5/2018 | Sold | $200,000$88/sqft |
Source: Public Record Report a problem | ||
Public tax history
| Year | Property taxes | Tax assessment |
|---|---|---|
| 2025 | $3,831 +8.5% | $185,600 |
| 2024 | $3,531 +3.6% | $185,600 |
| 2023 | $3,409 +16.2% | $185,600 +9.2% |
Find assessor info on the county website
Neighborhood: 17011
Nearby schools
GreatSchools rating
- 5/10West Creek Hills El SchoolGrades: K-5Distance: 2 mi
- 5/10East Pennsboro Area Middle SchoolGrades: 6-8Distance: 3.7 mi
- 8/10East Pennsboro Area Senior High SchoolGrades: 9-12Distance: 3.5 mi
Schools provided by the listing agent
- High: East Pennsboro Area Shs
- District: East Pennsboro Area
Source: Bright MLS. This data may not be complete. We recommend contacting the local school district to confirm school assignments for this home.

Get pre-qualified for a loan
At Zillow Home Loans, we can pre-qualify you in as little as 5 minutes with no impact to your credit score.An equal housing lender. NMLS #10287.
