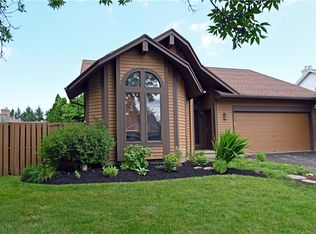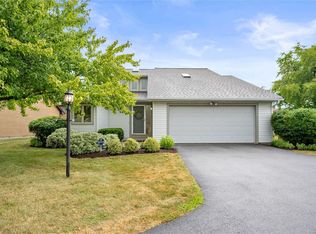"Comfortable First Floor Living": Ranch Patio home w/Cathedral Ceilings, Oversized Windows, Skylights & a Raised Brick Fireplace. Flowing Elegant Layout, Large Eat-in Cherry Kitchen w/Cabinetry, Display Shelving and Island. Dining Rm w/Slider to the 10" by 16' Private Deck& Fenced Yard. Spacious Primary Suite w/Double Closets & Primary Bath. 2nd Bedroom, Main Bath & 1st Floor Laundry. Professionally Finished Lower Level, Rec Area, Office, Full Bath & Storage. 2 Car Attached Garage. Lovely Cul de Sac Location. Close to Everything: major conveniences, expressways, downtown, U of R, Parks, etc. Only permits on file with the town will be provided. NO overlapping appointments. All showings: 30-minute duration. Make all offers good for at least 24 hours. Showtime is NOT being used.
This property is off market, which means it's not currently listed for sale or rent on Zillow. This may be different from what's available on other websites or public sources.

