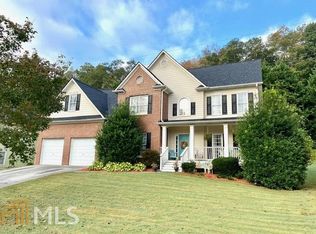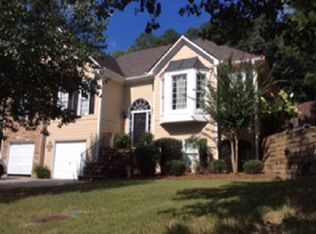Closed
$340,000
28 Gables Dr SE, Rome, GA 30161
4beds
2,125sqft
Single Family Residence
Built in 2002
0.25 Acres Lot
$356,700 Zestimate®
$160/sqft
$2,378 Estimated rent
Home value
$356,700
$339,000 - $375,000
$2,378/mo
Zestimate® history
Loading...
Owner options
Explore your selling options
What's special
Nestled in a quiet and secluded cul-de-sac, this charming home boasts a perfect balance between convenient city living and the tranquility of nature. Its prime location ensures close proximity to a variety of business and services, including supermarkets, shopping centers, and an array of delightful restaurants, all within a short drive or walk. The property's backyard offers a unique touch of the country, bordered by a scenic wooded area that provides an everyday escape into nature. Enjoy the serenity of bird watching or catch a glimpse of deer from the spacious back deck, where the views of natural beauty are abundant. Location is key with this home, as it is not only close to the bustling Old Town Rome but also near inviting parks and walking trails, making outdoor exploration an easy part of daily life. The back deck serves as an ideal spot for barbecues and gatherings, while the family-friendly neighborhood ensures a warm and welcoming environment for families and kids alike. The interior of the home exudes brightness and warmth, with an abundance of natural light illuminating every room. The soft, light colors that adorn the walls perfectly complement the natural hardwood floors that run throughout the main floor. For a touch of modern comfort, luxury vinyl plank flooring is featured downstairs. Extra living space is provided with a versatile bonus room on the lower level, perfect for a TV entertainment center or a dedicated workout room. Throughout the years, the home has been meticulously cared for, reflecting a true pride of ownership. In summary, this wonderful home offers the best of both worlds, blending convenient access to urban amenities with the peaceful ambiance of a secluded, nature-filled haven. With its well-thought-out design and loving maintenance, it stands as a delightful retreat for anyone seeking harmony in their living environment.
Zillow last checked: 8 hours ago
Listing updated: September 05, 2024 at 05:59am
Listed by:
Myra Kibler 678-895-9425,
Dwelli
Bought with:
Myra Kibler, 385285
Dwelli
Source: GAMLS,MLS#: 20137847
Facts & features
Interior
Bedrooms & bathrooms
- Bedrooms: 4
- Bathrooms: 3
- Full bathrooms: 3
- Main level bathrooms: 2
- Main level bedrooms: 3
Heating
- Natural Gas, Central, Forced Air
Cooling
- Electric, Central Air
Appliances
- Included: Electric Water Heater, Convection Oven, Cooktop, Dishwasher, Disposal, Microwave, Refrigerator, Stainless Steel Appliance(s)
- Laundry: In Basement
Features
- Master On Main Level
- Flooring: Hardwood, Vinyl
- Basement: Bath Finished,Concrete,Daylight,Interior Entry,Finished
- Number of fireplaces: 1
- Fireplace features: Living Room, Factory Built, Gas Starter
Interior area
- Total structure area: 2,125
- Total interior livable area: 2,125 sqft
- Finished area above ground: 1,600
- Finished area below ground: 525
Property
Parking
- Parking features: Garage Door Opener, Basement, Garage
- Has attached garage: Yes
Features
- Levels: Two
- Stories: 2
Lot
- Size: 0.25 Acres
- Features: Cul-De-Sac, Sloped
Details
- Parcel number: J14P 100
Construction
Type & style
- Home type: SingleFamily
- Architectural style: Traditional
- Property subtype: Single Family Residence
Materials
- Concrete
- Roof: Composition
Condition
- Resale
- New construction: No
- Year built: 2002
Utilities & green energy
- Sewer: Public Sewer
- Water: Public
- Utilities for property: Underground Utilities, Cable Available, Electricity Available, High Speed Internet, Natural Gas Available, Sewer Available, Water Available
Community & neighborhood
Community
- Community features: None
Location
- Region: Rome
- Subdivision: East River Gables
Other
Other facts
- Listing agreement: Exclusive Right To Sell
- Listing terms: Cash,Conventional,FHA,VA Loan
Price history
| Date | Event | Price |
|---|---|---|
| 10/13/2023 | Sold | $340,000-2.9%$160/sqft |
Source: | ||
| 9/12/2023 | Pending sale | $350,000$165/sqft |
Source: | ||
| 7/30/2023 | Listed for sale | $350,000+97.2%$165/sqft |
Source: | ||
| 10/31/2017 | Sold | $177,500$84/sqft |
Source: Public Record Report a problem | ||
| 8/16/2017 | Listed for sale | -- |
Source: Auction.com Report a problem | ||
Public tax history
| Year | Property taxes | Tax assessment |
|---|---|---|
| 2024 | $4,467 +69.7% | $127,426 +15.7% |
| 2023 | $2,632 -1% | $110,169 +11.7% |
| 2022 | $2,659 +8.5% | $98,607 +8.1% |
Find assessor info on the county website
Neighborhood: 30161
Nearby schools
GreatSchools rating
- 6/10East Central Elementary SchoolGrades: PK-6Distance: 0.6 mi
- 5/10Rome Middle SchoolGrades: 7-8Distance: 3.6 mi
- 6/10Rome High SchoolGrades: 9-12Distance: 3.5 mi
Schools provided by the listing agent
- Elementary: East Central
- Middle: Rome
- High: Rome
Source: GAMLS. This data may not be complete. We recommend contacting the local school district to confirm school assignments for this home.
Get pre-qualified for a loan
At Zillow Home Loans, we can pre-qualify you in as little as 5 minutes with no impact to your credit score.An equal housing lender. NMLS #10287.

