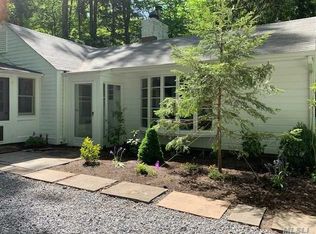Sold for $1,640,000 on 01/13/25
$1,640,000
28 Frost Mill Road, Mill Neck, NY 11765
6beds
3,788sqft
Single Family Residence, Residential
Built in 1970
5.2 Acres Lot
$1,970,300 Zestimate®
$433/sqft
$8,663 Estimated rent
Home value
$1,970,300
$1.69M - $2.31M
$8,663/mo
Zestimate® history
Loading...
Owner options
Explore your selling options
What's special
Experience the perfect blend of serene country living and modern convenience in this quintessential Mill Neck Colonial, nestled on 5 private acres. With 3,788 sq ft of living space, this charming home offers 6 bedrooms and 5.5 baths, featuring original hardwood floors and a cozy wood-burning fireplace that adds warmth and character to the home. Oversized windows in graciously appointed rooms invite the beauty of nature inside. Enjoy the peaceful, quiet atmosphere of your 5.1-acre retreat, surrounded by lush greenery and privacy, yet just minutes from Locust Valley and Oyster Bay's fine dining, boutique shopping, and beautiful North Shore beaches. Outdoor enthusiasts will appreciate the proximity to Shu Nature Preserve's walking and riding trails, while the home itself offers features like a whole house water filtration system, personal sauna, and newly cleared land with nature trails. The balance of tranquility and accessibility makes this property a rare find on the Gold Coast of Long Island. It's a perfect place to call home.
Zillow last checked: 8 hours ago
Listing updated: January 13, 2025 at 10:15am
Listed by:
Christina G. Volz 516-303-4604,
BERKSHIRE HATHAWAY 516-200-5700,
John Canino E-PRO SRS 516-204-2478,
BERKSHIRE HATHAWAY
Bought with:
Marie T. Salerno, 10301214558
Douglas Elliman Real Estate
Source: OneKey® MLS,MLS#: L3553506
Facts & features
Interior
Bedrooms & bathrooms
- Bedrooms: 6
- Bathrooms: 5
- Full bathrooms: 4
- 1/2 bathrooms: 1
Other
- Description: Entry Foyer, Living Room, Dining Room, Eat in Kitchen, Half Bath, Laundry, Bedroom, Full Bath
- Level: First
Other
- Description: Primary Bedroom, Primary Bath, Bedroom, Bedroom, Bedroom, 2 Full Baths, Great /Guest Room, Sauna
- Level: Second
Other
- Description: Full Unfinished Basement
- Level: Basement
Heating
- Oil, Baseboard
Cooling
- Central Air
Appliances
- Included: Oil Water Heater
Features
- Eat-in Kitchen, Pantry, Formal Dining, First Floor Bedroom, Primary Bathroom
- Flooring: Hardwood
- Basement: Full,Unfinished
- Attic: Pull Stairs
- Number of fireplaces: 1
Interior area
- Total structure area: 3,788
- Total interior livable area: 3,788 sqft
Property
Parking
- Parking features: Private, Attached
Features
- Levels: Two
- Patio & porch: Patio
- Has view: Yes
- View description: Panoramic
Lot
- Size: 5.20 Acres
- Dimensions: 5.199
- Features: Wooded
- Residential vegetation: Partially Wooded
Details
- Parcel number: 242529T0002180
Construction
Type & style
- Home type: SingleFamily
- Architectural style: Colonial
- Property subtype: Single Family Residence, Residential
Materials
- Cedar, Shake Siding
Condition
- Year built: 1970
Utilities & green energy
- Sewer: Cesspool
- Water: Public
Community & neighborhood
Location
- Region: Mill Neck
Other
Other facts
- Listing agreement: Exclusive Right To Sell
Price history
| Date | Event | Price |
|---|---|---|
| 1/13/2025 | Sold | $1,640,000-7.6%$433/sqft |
Source: | ||
| 10/1/2024 | Pending sale | $1,775,000$469/sqft |
Source: | ||
| 6/24/2024 | Price change | $1,775,000-6.5%$469/sqft |
Source: | ||
| 5/22/2024 | Listed for sale | $1,899,000+69.4%$501/sqft |
Source: | ||
| 9/29/2021 | Sold | $1,121,250-34%$296/sqft |
Source: | ||
Public tax history
| Year | Property taxes | Tax assessment |
|---|---|---|
| 2024 | -- | $1,188 -3.8% |
| 2023 | -- | $1,235 +5.9% |
| 2022 | -- | $1,166 |
Find assessor info on the county website
Neighborhood: Mill Neck
Nearby schools
GreatSchools rating
- NAAnn Macarthur PrimaryGrades: K-2Distance: 1.3 mi
- 8/10Locust Valley Middle SchoolGrades: 6-8Distance: 1.7 mi
- 9/10Locust Valley High SchoolGrades: 9-12Distance: 1.7 mi
Schools provided by the listing agent
- Elementary: Ann Macarthur Primary School
- Middle: Locust Valley Middle School
- High: Locust Valley High School
Source: OneKey® MLS. This data may not be complete. We recommend contacting the local school district to confirm school assignments for this home.
Sell for more on Zillow
Get a free Zillow Showcase℠ listing and you could sell for .
$1,970,300
2% more+ $39,406
With Zillow Showcase(estimated)
$2,009,706