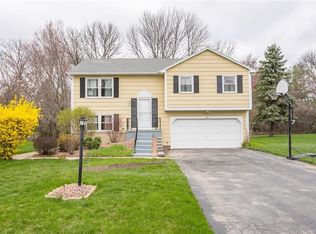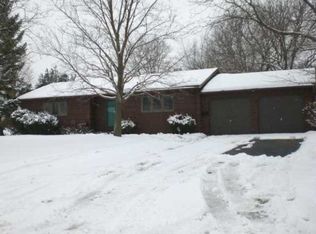Motivated seller for this deceivingly large capecod in excellent location convenient to U or R, Pittsford Plaza, airport, 390/590. Walk to Erie Canal path!Located on cul-de-sac with NO TRAFFIC! 1/3 acre wooded lot. Updated kitchen with natural cherry cabinets and granite countertops that opens to family rm with woodburning fireplace and slider to concrete patio. Updated bath with thermostatic multi-function overhead shower, massage body jets, separate handheld showerhead, bathtub bubbler, cherry Bertsch vanity, and solid surface countertop. Hardwoods in living rm, dining rm and family rm. Furnace, central AC, Aprilaire Humidifier 2010; roof 2010; garage door 2018; trim painted 2019. Built-in stereo wiring in living rm and family rm. Finished basement with full bath. Security system. Huge amount of walk-in second floor storage space that could be finished into more living space. Composition siding that has not been painted so it is effectively "maintenance-free". Includes all appliances saving thousands! Take the virtual tour!
This property is off market, which means it's not currently listed for sale or rent on Zillow. This may be different from what's available on other websites or public sources.

