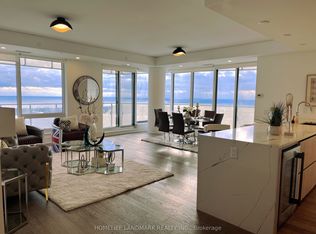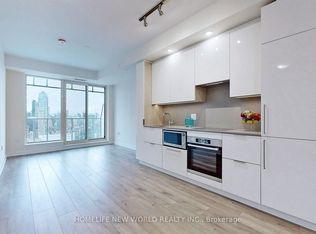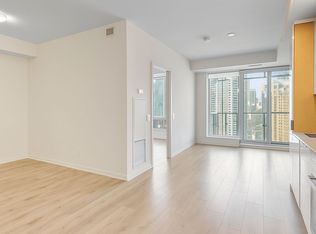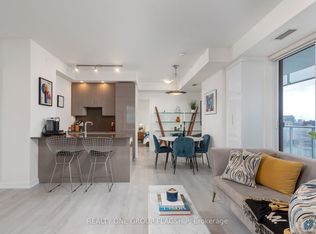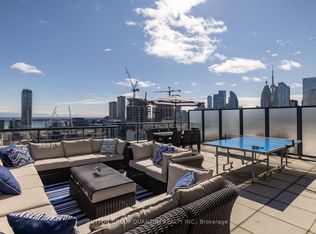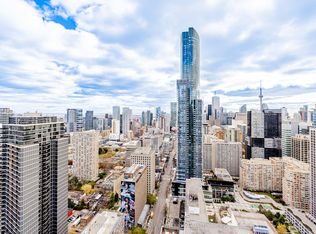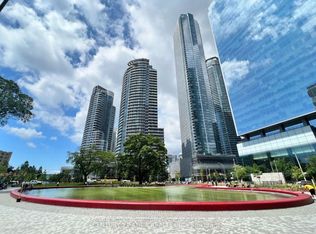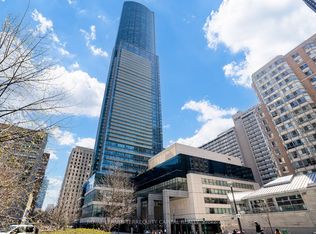28 Freeland St #3309, Toronto, ON M5E 0E3
What's special
- 13 days |
- 27 |
- 0 |
Zillow last checked: 8 hours ago
Listing updated: November 28, 2025 at 07:07am
ZHANG, JOYI ,
HOMELIFE LANDMARK REALTY INC.
Facts & features
Interior
Bedrooms & bathrooms
- Bedrooms: 3
- Bathrooms: 2
Primary bedroom
- Level: Flat
- Dimensions: 3.65 x 3.32
Bedroom 2
- Level: Flat
- Dimensions: 3.63 x 3.14
Den
- Level: Flat
- Dimensions: 2.52 x 1.82
Dining room
- Level: Flat
- Dimensions: 4.88 x 3.75
Kitchen
- Level: Flat
- Dimensions: 2.53 x 2.1
Living room
- Level: Flat
- Dimensions: 4.88 x 3.75
Heating
- Forced Air, Ground Source
Cooling
- Central Air
Appliances
- Laundry: Laundry Room
Features
- Flooring: Carpet Free
- Basement: None
- Has fireplace: No
Interior area
- Living area range: 900-999 null
Property
Parking
- Total spaces: 1
- Parking features: Underground
Features
- Exterior features: Open Balcony
- On waterfront: Yes
Lot
- Features: Public Transit, Waterfront
Details
- Parcel number: 770180276
Construction
Type & style
- Home type: Apartment
- Property subtype: Apartment
Materials
- Concrete
Community & HOA
HOA
- Amenities included: Gym, Party Room/Meeting Room, Visitor Parking
- Services included: Heat Included, Water Included, CAC Included, Common Elements Included, Building Insurance Included
- HOA fee: C$895 monthly
- HOA name: TSCC
Location
- Region: Toronto
Financial & listing details
- Annual tax amount: C$6,516
- Date on market: 11/28/2025
- Inclusions: Stainless Steels Appliance(BOSCH _ fridge & stove), microwave, hood fan, washer and dryer, 320 SQ. FT. open balcony. One parking space included.
(647) 963-0015
By pressing Contact Agent, you agree that the real estate professional identified above may call/text you about your search, which may involve use of automated means and pre-recorded/artificial voices. You don't need to consent as a condition of buying any property, goods, or services. Message/data rates may apply. You also agree to our Terms of Use. Zillow does not endorse any real estate professionals. We may share information about your recent and future site activity with your agent to help them understand what you're looking for in a home.
Price history
Price history
Price history is unavailable.
Public tax history
Public tax history
Tax history is unavailable.Climate risks
Neighborhood: Waterfront Communities
Nearby schools
GreatSchools rating
No schools nearby
We couldn't find any schools near this home.
- Loading
