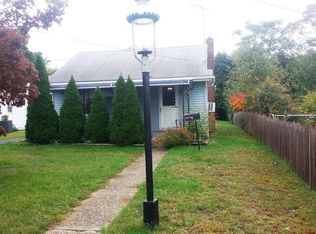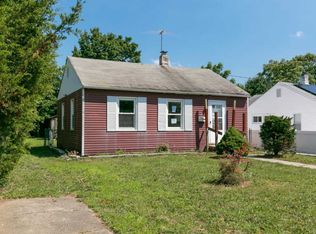Charming remodeled Rancher that offers a man cave/she-shed/theater. As you enter you're greeted with the warm wood floors that flow throughout the home. The kitchen sits at the heart of the home and offers a tile back splash, stainless steel appliances, Breakfast nook, under mount lighting, new cabinets,and new counter tops. This home has a custom bathroom with heated floors,tiled stall shower with bench seat. The high efficient utilities and solar panels will keep your monthly cost down. There are three bedrooms and a possible 4th that is being used as a family room. The maintenance free exterior is truly that with turf grass and concrete patio and 6 vinyl fence. The Man cave/She-shed is another place to hang out. This unit has its own heat and air. If you need more storage no problem the 21x12 garage is another area to store or work on the cars. This home offers so much for the price. for a personal tour give me a call and let's set up a time. 2018-07-28
This property is off market, which means it's not currently listed for sale or rent on Zillow. This may be different from what's available on other websites or public sources.


