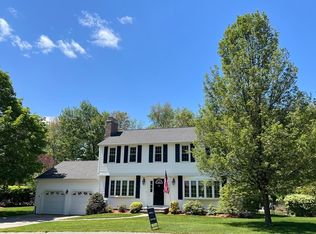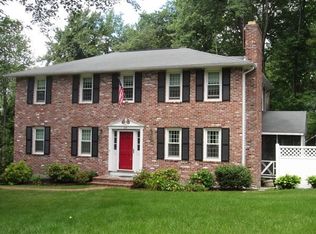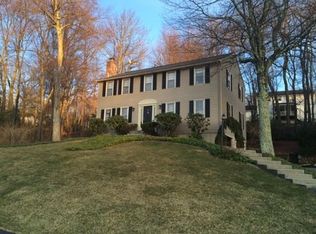Foxhill**Classic center- hall colonial offers gorgeous updates bringing this home into today's lifestyle. Open space, glass, light, outdoor entertainment w a unique dark plastered reflective pool newly updated patio, shed. Step inside through welcoming screened porch through dble slider to a soaring ceiling family room w gas stove looking into a 27' chef's dream kitchen. An 11' island, vented oversized gas range, under counter microwave, 2 pantry closets, coffee center, tiled floor leads into a dynamic sized dining room w HW flooring circle around thru tiled center hall to LR w hardwood flooring and custom book shelves, fireplace. Pocket door opens into 10 x 10 mud room w 1/2 bath. Hardwood stairway to 2nd floor nicely sized bedrooms with great closets. Neutral calm colors throughout house and two lovely updated bathrooms. WAIT! Lower level surprise offers a TV room for fun times, newly installed flooring..super storage....rear yard privacy..walk to Spring St & Dean Park
This property is off market, which means it's not currently listed for sale or rent on Zillow. This may be different from what's available on other websites or public sources.


