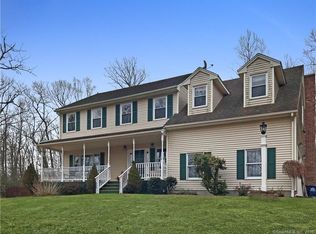Sold for $630,000 on 06/02/23
$630,000
28 Fox Lane, Durham, CT 06422
4beds
3,180sqft
Single Family Residence
Built in 2000
3.03 Acres Lot
$727,800 Zestimate®
$198/sqft
$4,239 Estimated rent
Home value
$727,800
$691,000 - $764,000
$4,239/mo
Zestimate® history
Loading...
Owner options
Explore your selling options
What's special
Peace, Privacy, and Pure Pleasure! The search has ended with this one. Welcome to this stunning 4-bedroom colonial home, set on a private road off a choice cul-de-sac street neighborhood. Enjoy restful seclusion on 3 acres of land. This beautiful home offers fabulous living spaces with a formal dining room, a family room with a toasty fireplace, and the highly coveted first-floor office. The kitchen has amazing space with a beautiful granite island and bar sink. Gleaming hardwood is throughout the first floor, except when entering the tiled mudroom. Another outstanding feature is the bonus room over the garage with its own staircase. Playroom, media room, or guest suite, it's your call. It even has a built-in nook or dollhouse! Upstairs, you will find the luxurious primary suite with a jacuzzi tub and walk-in closet. Upstairs are three additional and well-proportioned bedrooms with hardwood floors and a full bathroom. Outside you have a patio, stone walls, and a circular driveway. Take advantage of the opportunity to make this incredible property in Durham your forever home!
Zillow last checked: 8 hours ago
Listing updated: July 09, 2024 at 08:16pm
Listed by:
Debbie D. Huscher 860-918-4580,
William Raveis Real Estate 860-344-1658
Bought with:
Ryan Connelly, RES.0805961
Berkshire Hathaway NE Prop.
Source: Smart MLS,MLS#: 170542522
Facts & features
Interior
Bedrooms & bathrooms
- Bedrooms: 4
- Bathrooms: 3
- Full bathrooms: 2
- 1/2 bathrooms: 1
Primary bedroom
- Features: Full Bath, Walk-In Closet(s), Wall/Wall Carpet
- Level: Upper
Dining room
- Features: Hardwood Floor
- Level: Main
Family room
- Features: Built-in Features, Vaulted Ceiling(s)
- Level: Upper
Kitchen
- Features: Breakfast Bar, Granite Counters, Hardwood Floor, Kitchen Island
- Level: Main
Living room
- Features: Fireplace, Hardwood Floor
- Level: Main
Office
- Features: French Doors, Hardwood Floor
- Level: Main
Heating
- Forced Air, Oil
Cooling
- Central Air
Appliances
- Included: Oven/Range, Microwave, Refrigerator, Dishwasher, Water Heater
- Laundry: Main Level, Mud Room
Features
- Entrance Foyer
- Basement: Full
- Attic: Access Via Hatch
- Number of fireplaces: 1
Interior area
- Total structure area: 3,180
- Total interior livable area: 3,180 sqft
- Finished area above ground: 3,180
Property
Parking
- Total spaces: 2
- Parking features: Attached, Garage Door Opener
- Attached garage spaces: 2
Features
- Patio & porch: Patio
- Exterior features: Stone Wall
Lot
- Size: 3.03 Acres
- Features: Few Trees, Sloped, Landscaped
Details
- Parcel number: 965631
- Zoning: FR
Construction
Type & style
- Home type: SingleFamily
- Architectural style: Colonial
- Property subtype: Single Family Residence
Materials
- Vinyl Siding
- Foundation: Concrete Perimeter
- Roof: Asphalt
Condition
- New construction: No
- Year built: 2000
Utilities & green energy
- Sewer: Septic Tank
- Water: Well
Community & neighborhood
Community
- Community features: Health Club, Library, Medical Facilities, Park, Stables/Riding
Location
- Region: Durham
Price history
| Date | Event | Price |
|---|---|---|
| 6/2/2023 | Sold | $630,000-3.1%$198/sqft |
Source: | ||
| 3/16/2023 | Pending sale | $650,000$204/sqft |
Source: | ||
| 1/18/2023 | Listed for sale | $650,000+34%$204/sqft |
Source: | ||
| 7/30/2004 | Sold | $485,000+50.6%$153/sqft |
Source: | ||
| 9/7/2000 | Sold | $322,070+302.6%$101/sqft |
Source: Public Record | ||
Public tax history
| Year | Property taxes | Tax assessment |
|---|---|---|
| 2025 | $11,752 +4.7% | $314,300 |
| 2024 | $11,221 +2.7% | $314,300 |
| 2023 | $10,931 +0.6% | $314,300 |
Find assessor info on the county website
Neighborhood: 06422
Nearby schools
GreatSchools rating
- NAFrederick Brewster SchoolGrades: PK-2Distance: 1.9 mi
- 5/10Frank Ward Strong SchoolGrades: 6-8Distance: 1.8 mi
- 7/10Coginchaug Regional High SchoolGrades: 9-12Distance: 1.8 mi
Schools provided by the listing agent
- Elementary: Brewster
- Middle: Ward Strong,Memorial
- High: Coginchaug Regional
Source: Smart MLS. This data may not be complete. We recommend contacting the local school district to confirm school assignments for this home.

Get pre-qualified for a loan
At Zillow Home Loans, we can pre-qualify you in as little as 5 minutes with no impact to your credit score.An equal housing lender. NMLS #10287.
Sell for more on Zillow
Get a free Zillow Showcase℠ listing and you could sell for .
$727,800
2% more+ $14,556
With Zillow Showcase(estimated)
$742,356