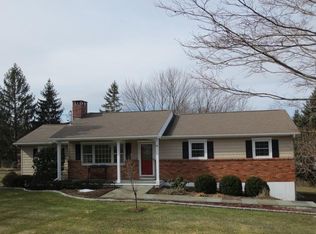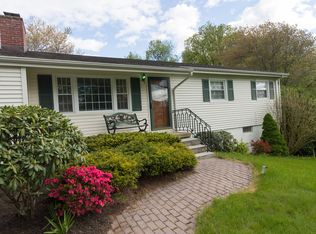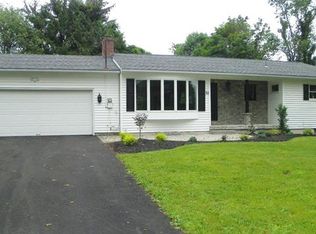Sold for $490,000
$490,000
28 Fox Hollow Road, New Fairfield, CT 06812
3beds
1,336sqft
Single Family Residence
Built in 1969
0.6 Acres Lot
$500,100 Zestimate®
$367/sqft
$3,286 Estimated rent
Home value
$500,100
$450,000 - $555,000
$3,286/mo
Zestimate® history
Loading...
Owner options
Explore your selling options
What's special
If you have been looking for that perfect home in New Fairfield, then here it is! Welcome to this adorable ranch situated on a corner lot. Gorgeous perennial plantings on a manicured and level piece of property greet you. Located in a desirable neighborhood close to town, Candlewood Lake, Squantz Pond, hiking trails and more! This home boasts a two-level solarium with skylights on the upper level which make for a perfect office. The spiral staircase to the lower level has floor to ceiling windows great for the indoor gardener or it could house a hot tub. Or it could be the perfect studio for painting and other hobbies. The fully finished lower level is cozy with a pellet stove that heats the home well. A state of the art dehumidifer keeps the lower level fresh. Another full bath and laundry room are located on the lower level, too. Walk out to the solarium on the lower level and out to the backyard, too. The two car garage and level driveway offer plenty of off street parking. Located minutes from the town beach and dock. Get on the waitlist for a boat slip and the lake life can be yours! Conveniently located minutes from the schools it's also an easy commute to the Metro North Southeast or Brewster train stations. Close to I684, I84, Route 7, headed to Westchester or Stamford to make most any commute easy. This is truly a lovely area of New Fairfield with its prime location. Hurry to see this sweet home! (Invisible fence is installed/just get service and the collars.) Cats in 3rd bedroom, please do not let out of the crate.
Zillow last checked: 8 hours ago
Listing updated: June 26, 2025 at 12:25pm
Listed by:
Cynthia A. Hughes 203-313-6656,
Coldwell Banker Realty 203-790-9500
Bought with:
Tyler Amann, RES.0828289
William Raveis Real Estate
Source: Smart MLS,MLS#: 24094064
Facts & features
Interior
Bedrooms & bathrooms
- Bedrooms: 3
- Bathrooms: 2
- Full bathrooms: 2
Primary bedroom
- Features: Ceiling Fan(s), Hardwood Floor
- Level: Main
Bedroom
- Features: Hardwood Floor
- Level: Main
Bedroom
- Features: Hardwood Floor
- Level: Main
Bathroom
- Features: Double-Sink, Tub w/Shower
- Level: Main
Bathroom
- Features: Stall Shower
- Level: Lower
Dining room
- Features: Hardwood Floor
- Level: Main
Family room
- Features: Pellet Stove, Sliders, Wall/Wall Carpet
- Level: Lower
Kitchen
- Features: Ceiling Fan(s), Vinyl Floor
- Level: Main
Living room
- Features: Hardwood Floor
- Level: Main
Sun room
- Features: Skylight, Ceiling Fan(s), Sliders, Wall/Wall Carpet
- Level: Main
Heating
- Baseboard, Electric
Cooling
- Ceiling Fan(s), Window Unit(s)
Appliances
- Included: Electric Cooktop, Oven, Microwave, Refrigerator, Dishwasher, Washer, Dryer, Electric Water Heater, Water Heater
- Laundry: Lower Level
Features
- Basement: Full,Heated,Finished,Garage Access,Interior Entry,Liveable Space
- Attic: Storage,Pull Down Stairs
- Number of fireplaces: 1
Interior area
- Total structure area: 1,336
- Total interior livable area: 1,336 sqft
- Finished area above ground: 1,336
Property
Parking
- Total spaces: 2
- Parking features: Attached
- Attached garage spaces: 2
Features
- Exterior features: Garden
Lot
- Size: 0.60 Acres
- Features: Corner Lot, Level
Details
- Additional structures: Shed(s)
- Parcel number: 221833
- Zoning: 1
Construction
Type & style
- Home type: SingleFamily
- Architectural style: Ranch
- Property subtype: Single Family Residence
Materials
- Vinyl Siding
- Foundation: Concrete Perimeter
- Roof: Asphalt
Condition
- New construction: No
- Year built: 1969
Utilities & green energy
- Sewer: Septic Tank
- Water: Well
Community & neighborhood
Community
- Community features: Bocci Court, Golf, Health Club, Lake, Library, Medical Facilities, Playground, Shopping/Mall
Location
- Region: New Fairfield
Price history
| Date | Event | Price |
|---|---|---|
| 6/26/2025 | Sold | $490,000-2%$367/sqft |
Source: | ||
| 6/12/2025 | Pending sale | $499,900$374/sqft |
Source: | ||
| 5/9/2025 | Listed for sale | $499,900+20.6%$374/sqft |
Source: | ||
| 7/7/2005 | Sold | $414,500+115.9%$310/sqft |
Source: | ||
| 1/10/1995 | Sold | $192,000$144/sqft |
Source: Public Record Report a problem | ||
Public tax history
| Year | Property taxes | Tax assessment |
|---|---|---|
| 2025 | $7,778 +13.7% | $295,400 +57.7% |
| 2024 | $6,840 +4.6% | $187,300 |
| 2023 | $6,537 +7.5% | $187,300 |
Find assessor info on the county website
Neighborhood: 06812
Nearby schools
GreatSchools rating
- NAConsolidated SchoolGrades: PK-2Distance: 0.9 mi
- 7/10New Fairfield Middle SchoolGrades: 6-8Distance: 1.1 mi
- 8/10New Fairfield High SchoolGrades: 9-12Distance: 1.1 mi
Schools provided by the listing agent
- High: New Fairfield
Source: Smart MLS. This data may not be complete. We recommend contacting the local school district to confirm school assignments for this home.
Get pre-qualified for a loan
At Zillow Home Loans, we can pre-qualify you in as little as 5 minutes with no impact to your credit score.An equal housing lender. NMLS #10287.
Sell with ease on Zillow
Get a Zillow Showcase℠ listing at no additional cost and you could sell for —faster.
$500,100
2% more+$10,002
With Zillow Showcase(estimated)$510,102


