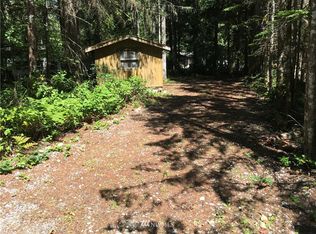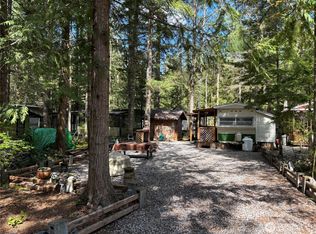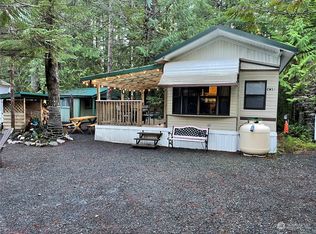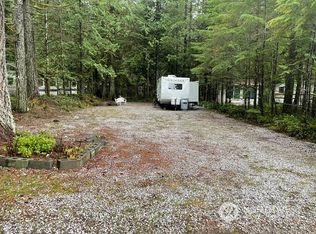Sold
Listed by:
Ronald J. Smith,
Weichert Realtors Vanson Assoc
Bought with: Muljat Group
$48,500
28 4 Drial Loop, Deming, WA 98244
1beds
385sqft
Manufactured On Land
Built in 1990
3,301.85 Square Feet Lot
$48,600 Zestimate®
$126/sqft
$1,583 Estimated rent
Home value
$48,600
$44,000 - $53,000
$1,583/mo
Zestimate® history
Loading...
Owner options
Explore your selling options
What's special
Looking for a turn-key retreat? Look no further! Weekend base-camp for skiing, hiking, and countless recreational pursuits in the beautiful foothills of Mt. Baker? Check. Longer vacation to relax and enjoy the two pools, multiple playgrounds, disc golf course or library on the beautifully landscaped grounds? Check. Mid-week getaway to work on that novel, level-up your napping skills, and continue your search for the ultimate 'campfire beverage'? Check! Spend QUALITY time under the large covered porch or around the fire pit; sleep in the large bedroom, while the insulated 'shed' welcomes guests with comfort. TONS of storage inside, wood & tool shed outside, fully-fenced. Electrical & plumbing updates throughout the well-maintained trailer.
Zillow last checked: 8 hours ago
Listing updated: June 12, 2025 at 04:04am
Listed by:
Ronald J. Smith,
Weichert Realtors Vanson Assoc
Bought with:
Hudson Jacobs, 23029042
Muljat Group
Julian Friedman, 115982
Muljat Group
Source: NWMLS,MLS#: 2362788
Facts & features
Interior
Bedrooms & bathrooms
- Bedrooms: 1
- Bathrooms: 1
- Full bathrooms: 1
- Main level bathrooms: 1
- Main level bedrooms: 1
Primary bedroom
- Level: Main
Bathroom full
- Level: Main
Entry hall
- Level: Main
Family room
- Level: Main
Kitchen with eating space
- Level: Main
Living room
- Level: Main
Heating
- Forced Air, Electric, Propane
Cooling
- None
Appliances
- Included: Microwave(s), Refrigerator(s), See Remarks, Stove(s)/Range(s)
Features
- Ceiling Fan(s)
- Flooring: Vinyl Plank, Carpet
- Basement: None
- Has fireplace: No
Interior area
- Total structure area: 385
- Total interior livable area: 385 sqft
Property
Parking
- Parking features: Off Street
Features
- Levels: One
- Stories: 1
- Entry location: Main
- Patio & porch: Ceiling Fan(s)
- Pool features: Community
- Has view: Yes
- View description: Territorial
Lot
- Size: 3,301 sqft
- Features: Paved, Cable TV, Deck, Fenced-Partially, Gated Entry, Outbuildings, Patio, Propane
- Topography: Level
Details
- Parcel number: 4006311093400000
- Special conditions: Standard
Construction
Type & style
- Home type: MobileManufactured
- Property subtype: Manufactured On Land
Materials
- Metal/Vinyl
- Foundation: See Remarks
- Roof: Metal,See Remarks
Condition
- Year built: 1990
Details
- Builder model: 46NPA3520M6000061
Utilities & green energy
- Electric: Company: The Glen
- Sewer: Septic Tank, Company: On-site Septic
- Water: Community, Company: The Glen
Community & neighborhood
Security
- Security features: Security Service
Community
- Community features: Athletic Court, CCRs, Clubhouse, Gated, Park, Playground, Trail(s)
Location
- Region: Deming
- Subdivision: Maple Falls
HOA & financial
HOA
- HOA fee: $454 quarterly
Other
Other facts
- Body type: Single Wide
- Listing terms: Cash Out
- Cumulative days on market: 8 days
Price history
| Date | Event | Price |
|---|---|---|
| 5/12/2025 | Sold | $48,500-7.6%$126/sqft |
Source: | ||
| 5/1/2025 | Pending sale | $52,500$136/sqft |
Source: | ||
| 4/23/2025 | Listed for sale | $52,500+11.7%$136/sqft |
Source: | ||
| 10/25/2019 | Sold | $47,000$122/sqft |
Source: | ||
Public tax history
Tax history is unavailable.
Neighborhood: 98244
Nearby schools
GreatSchools rating
- 6/10Kendall Elementary SchoolGrades: K-6Distance: 2.6 mi
- 3/10Mount Baker Junior High SchoolGrades: 7-8Distance: 8.7 mi
- 5/10Mount Baker Senior High SchoolGrades: 9-12Distance: 8.7 mi
Schools provided by the listing agent
- Elementary: Kendall Elem
- Middle: Mount Baker Jnr High
- High: Mount Baker Snr High
Source: NWMLS. This data may not be complete. We recommend contacting the local school district to confirm school assignments for this home.



