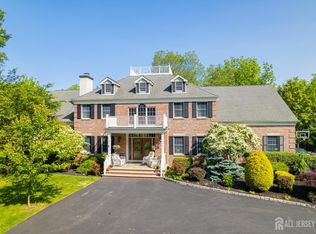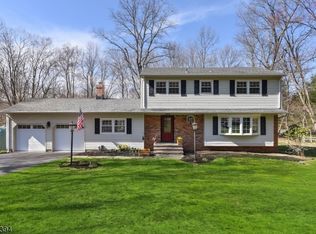10 years young! Lovely brick front center hall colonial offers plenty of space for comfortable living. Hardwood flooring, sunken family room with floor to ceiling stone gas fireplace, cook's kitchen with stainless appliances and center island, wine fridge, recessed lighting, convection microwave and large pantry. First floor has stereo speakers built-in. Second staircase off back hallway leads to huge bonus room with full bath. Four spacious bedrooms on the the 2nd floor, as well as 3 full baths, finish off the 2nd floor. Basement built with an extra course of block for high ceilings when finished. Outside features include 2 tier deck overlooking total wooded privacy, follow the mulch path back to additional open space in the rear of the property (see survey).
This property is off market, which means it's not currently listed for sale or rent on Zillow. This may be different from what's available on other websites or public sources.

