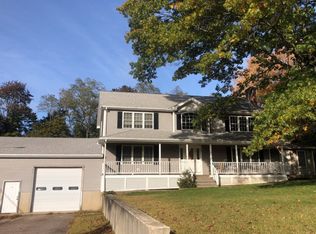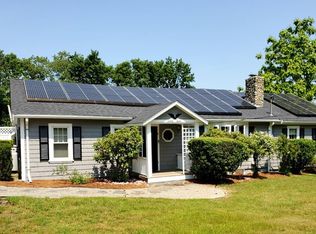This Palatial 2,800sf New England Colonial Features 4 Bedrooms and 3.5 Bathrooms. All Of The Charm, Character & Craftsmanship of Yesteryear Comes Complete with the Amenities of Today. Several Upgrades are Sure to Pay Dividends for Many Years to Come. As with Any Classic Home, the Big Ticket Items Can Be Daunting. No Need To Worry New Propane Heating System and Electrical Systems, Septic and Lighting. Fully Updated Kitchen and Eat-in Area with Vaulted Ceiling and Custom Hardwood Trusses and All New Appliances. Also Featuring 2 Wood Burning Fireplaces, a Mix of Wide-plank, Std Pine Hardwood Floors and Tile throughout, an Attached 2-car Garage which also Possesses a Barn Door Feature Along with New Oversized Garage Door and a Fully Painted Interior and Exterior Complete this Masterpiece. This Home Resides within the Freetown-Lakeville School District and is Minutes to all Local Amenities and Highways.
This property is off market, which means it's not currently listed for sale or rent on Zillow. This may be different from what's available on other websites or public sources.

