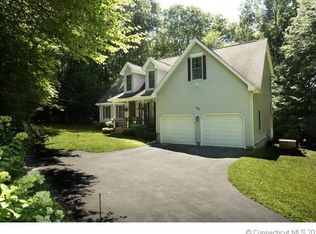Sold for $395,000 on 08/11/25
$395,000
28 Forest Road, Stafford, CT 06076
3beds
2,160sqft
Single Family Residence
Built in 1994
1.19 Acres Lot
$411,500 Zestimate®
$183/sqft
$3,005 Estimated rent
Home value
$411,500
$362,000 - $469,000
$3,005/mo
Zestimate® history
Loading...
Owner options
Explore your selling options
What's special
Do not miss your opportunity to own this exceptional property, owner is retiring and relocating! Visual foundation inspection report is available.This home is nicely tucked away on a cul-de-sac street and welcomes you with tremendous curb appeal.Well maintained one owner home that offers 3 bedr,2.5 bath.Recent updates include new garage doors,2021 roof,2025 carpets,new water tank and leaf guard gutters.Fresh paint throughout,whole house generator and much more.Stepping inside you will find spacious living and family rooms nestled around the center staircase.Family room has a brick fireplace and french doors to the wrap-around front porch. Living room has a cozy pellet stove, formal dining room leads to open eat-in kitchen with a work from home desk and sleek birchwood cabinets.Off the kitchen is a spacious four seasons room with cathedral ceiling and fantastic views.Second floor offers master bedroom with vaulted ceiling and convenience of private bathroom, double sinks and two large walk-in closets.Other 2 bdrms are large with plenty of light and ample closet space.Other bathroom is updated and roomy, 2nd floor laundry!Peaceful yard offers professional landscape,perennials,beautiful strawberry garden and wooded views on all sides.This is a perfect setting for bonfire gatherings,weekend BBQ,or bird watching with your morning coffee on a two leveled back deck.This is a true getaway yet conveniently located to I-84.Offers the perfect blend of relaxation and privacy year-round!
Zillow last checked: 8 hours ago
Listing updated: August 14, 2025 at 11:22am
Listed by:
Iwona Lacic 860-878-7053,
Coldwell Banker Realty 860-668-4589
Bought with:
Diane Chapin, REB.0793679
CR Premier Properties
Source: Smart MLS,MLS#: 24106861
Facts & features
Interior
Bedrooms & bathrooms
- Bedrooms: 3
- Bathrooms: 3
- Full bathrooms: 2
- 1/2 bathrooms: 1
Primary bedroom
- Level: Upper
Bedroom
- Level: Upper
Bedroom
- Level: Upper
Dining room
- Level: Main
Living room
- Level: Main
Heating
- Hot Water, Oil
Cooling
- Window Unit(s)
Appliances
- Included: Oven/Range, Range Hood, Refrigerator, Dishwasher, Washer, Dryer, Tankless Water Heater
Features
- Doors: Storm Door(s)
- Windows: Storm Window(s)
- Basement: Full,Unfinished,Storage Space,Garage Access,Interior Entry,Concrete
- Attic: Pull Down Stairs
- Number of fireplaces: 1
Interior area
- Total structure area: 2,160
- Total interior livable area: 2,160 sqft
- Finished area above ground: 2,160
Property
Parking
- Total spaces: 2
- Parking features: Detached
- Garage spaces: 2
Features
- Patio & porch: Porch, Deck
- Exterior features: Rain Gutters, Garden
Lot
- Size: 1.19 Acres
- Features: Cul-De-Sac
Details
- Additional structures: Shed(s)
- Parcel number: 1645300
- Zoning: AA
- Other equipment: Generator
Construction
Type & style
- Home type: SingleFamily
- Architectural style: Colonial
- Property subtype: Single Family Residence
Materials
- Vinyl Siding
- Foundation: Concrete Perimeter
- Roof: Shingle
Condition
- New construction: No
- Year built: 1994
Utilities & green energy
- Sewer: Septic Tank
- Water: Well
Green energy
- Energy efficient items: Doors, Windows
Community & neighborhood
Location
- Region: Stafford Springs
Price history
| Date | Event | Price |
|---|---|---|
| 8/11/2025 | Sold | $395,000$183/sqft |
Source: | ||
| 7/12/2025 | Price change | $395,000-16.8%$183/sqft |
Source: | ||
| 6/25/2025 | Listed for sale | $474,900-12.8%$220/sqft |
Source: | ||
| 6/24/2025 | Listing removed | $544,900$252/sqft |
Source: | ||
| 6/4/2025 | Listed for sale | $544,900+230.2%$252/sqft |
Source: | ||
Public tax history
| Year | Property taxes | Tax assessment |
|---|---|---|
| 2025 | $6,837 | $177,170 |
| 2024 | $6,837 +5% | $177,170 |
| 2023 | $6,513 +2.7% | $177,170 |
Find assessor info on the county website
Neighborhood: 06076
Nearby schools
GreatSchools rating
- 4/10Stafford Elementary SchoolGrades: 1-5Distance: 1.9 mi
- 5/10Stafford Middle SchoolGrades: 6-8Distance: 1.6 mi
- 7/10Stafford High SchoolGrades: 9-12Distance: 2 mi
Schools provided by the listing agent
- Elementary: Stafford
Source: Smart MLS. This data may not be complete. We recommend contacting the local school district to confirm school assignments for this home.

Get pre-qualified for a loan
At Zillow Home Loans, we can pre-qualify you in as little as 5 minutes with no impact to your credit score.An equal housing lender. NMLS #10287.
Sell for more on Zillow
Get a free Zillow Showcase℠ listing and you could sell for .
$411,500
2% more+ $8,230
With Zillow Showcase(estimated)
$419,730