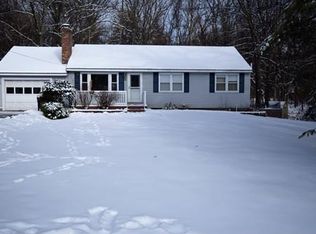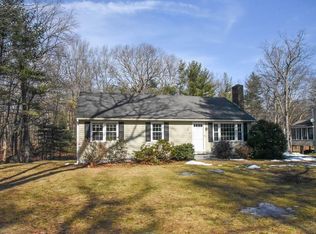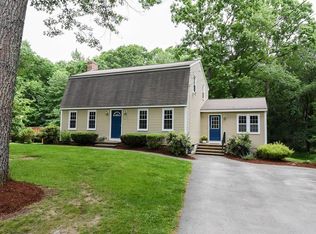Welcome to 28 Flushing Pond Road in Westford! Set back off the road, this beautiful three-bedroom gambrel home was completely renovated. This charming, open floor plan featuring recessed lighting and gorgeous hardwood flooring throughout, it's a wonderful home for you and your family, and it's practically brand new! The huge, front-to-back Living Room offers a big, versatile space. The fire-placed Dining Room is large enough to accommodate a good-sized table & opens to the amazing Kitchen. With stunning Granite Countertops, tons of cabinet space, a gas-fired range, stainless steel appliances & a nicely sized breakfast bar this kitchen is sure to be a popular gathering spot. Upstairs you'll find one full bath, 3 well-sized bedrooms, including the large Master. Both bathrooms were outfitted with wonderful vanities & handsome, custom, tile flooring. All of this and a huge Family Room on the lower level, with a slider that open to the Huge Yard! Great commuter location! This is home.
This property is off market, which means it's not currently listed for sale or rent on Zillow. This may be different from what's available on other websites or public sources.


