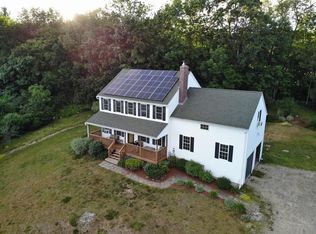Farm home with a Serene and Private setting overlooking 4 acres of mostly pasture land - if you are seeking a more relaxed and simpler life style you have found it. Sit on your farmer's porch amidst peacefulness and tranquility overlooking private pond and star filled nights. This property would be perfect to grow your own vegetables and bring the animals. Great size living room with wood stove insert, hardwood flooring, and wood beamed ceiling. Updated Kitchen with over-sized eating area - bright and cheery space. Dining Room with hardwood flooring and built-ins has picture window overlooking pond. For a little relaxation you can enjoy the Hot tub room heated by wood stove. Furnace is 3 +/- years old. 40 x 20 heated out building.
This property is off market, which means it's not currently listed for sale or rent on Zillow. This may be different from what's available on other websites or public sources.
