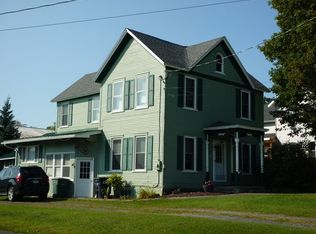Sold for $189,000 on 07/29/24
$189,000
28 Fiske Rd, West Chazy, NY 12992
4beds
2,155sqft
Single Family Residence
Built in 1890
2.5 Acres Lot
$204,200 Zestimate®
$88/sqft
$2,261 Estimated rent
Home value
$204,200
$161,000 - $257,000
$2,261/mo
Zestimate® history
Loading...
Owner options
Explore your selling options
What's special
Large old style home situated on 2.5 acres in the Beekmantown School District. This home offers four bedrooms and two full baths with an oversized detached garage. This home has a ton of potential and could easily be revived with some TLC!
Zillow last checked: 8 hours ago
Listing updated: August 29, 2024 at 09:30pm
Listed by:
Alec Currier,
Century 21 The One
Bought with:
Cathy Williams, 10401328669
Century 21 The One
Source: ACVMLS,MLS#: 201679
Facts & features
Interior
Bedrooms & bathrooms
- Bedrooms: 4
- Bathrooms: 2
- Full bathrooms: 2
Primary bedroom
- Features: Hardwood
- Level: First
- Area: 194.4 Square Feet
- Dimensions: 13.5 x 14.4
Bedroom 2
- Features: Carpet
- Level: Second
- Area: 132.44 Square Feet
- Dimensions: 13.1 x 10.11
Bedroom 3
- Features: Carpet
- Level: Second
- Area: 128.4 Square Feet
- Dimensions: 12.7 x 10.11
Bathroom 1
- Features: Linoleum
- Level: First
- Area: 32.19 Square Feet
- Dimensions: 6.3 x 5.11
Bathroom 2
- Features: Linoleum
- Level: Second
- Area: 39.82 Square Feet
- Dimensions: 5.6 x 7.11
Bathroom 4
- Features: Carpet
- Level: Second
- Area: 174.24 Square Feet
- Dimensions: 12.1 x 14.4
Kitchen
- Features: Laminate Counters
- Level: First
- Area: 208.78 Square Feet
- Dimensions: 14.3 x 14.6
Living room
- Features: Carpet
- Level: Lower
- Area: 378.56 Square Feet
- Dimensions: 22.4 x 16.9
Sunroom
- Features: Hardwood
- Level: First
- Area: 269.37 Square Feet
- Dimensions: 21.9 x 12.3
Sunroom
- Features: Hardwood
- Level: Lower
- Area: 269.37 Square Feet
- Dimensions: 21.9 x 12.3
Heating
- Oil, Propane
Cooling
- None
Appliances
- Included: Electric Oven, Electric Water Heater, Refrigerator
- Laundry: Electric Dryer Hookup
Features
- Flooring: Varies
- Windows: Single Pane Windows, Wood Frames
- Basement: Full,Unfinished
- Has fireplace: No
Interior area
- Total structure area: 3,392
- Total interior livable area: 2,155 sqft
- Finished area above ground: 2,155
- Finished area below ground: 0
Property
Parking
- Total spaces: 2
- Parking features: Paved, Private
- Garage spaces: 2
Features
- Levels: Two
- Stories: 2
- Patio & porch: Enclosed, Side Porch
- Pool features: None
- Fencing: None
Lot
- Size: 2.50 Acres
- Features: Cleared, Few Trees, Private
Details
- Additional structures: Outbuilding, Shed(s)
- Parcel number: 136.226
- Zoning: Residential
- Special conditions: Estate
Construction
Type & style
- Home type: SingleFamily
- Architectural style: Old Style
- Property subtype: Single Family Residence
Materials
- Asphalt, Wood Siding
- Foundation: Stone
- Roof: Asphalt,Shingle
Condition
- Year built: 1890
Utilities & green energy
- Sewer: Septic Tank
- Water: Private, Well Drilled
- Utilities for property: Cable Available, Electricity Connected, Sewer Connected, Propane
Community & neighborhood
Location
- Region: West Chazy
- Subdivision: None
Other
Other facts
- Listing agreement: Exclusive Right To Sell
- Listing terms: Cash,Conventional
- Road surface type: Paved
Price history
| Date | Event | Price |
|---|---|---|
| 7/29/2024 | Sold | $189,000$88/sqft |
Source: | ||
| 5/21/2024 | Pending sale | $189,000$88/sqft |
Source: | ||
| 4/24/2024 | Listed for sale | $189,000$88/sqft |
Source: | ||
Public tax history
| Year | Property taxes | Tax assessment |
|---|---|---|
| 2024 | -- | $236,400 |
| 2023 | -- | $236,400 +13.9% |
| 2022 | -- | $207,600 +75% |
Find assessor info on the county website
Neighborhood: 12992
Nearby schools
GreatSchools rating
- 6/10Beekmantown Elementary SchoolGrades: PK-5Distance: 3.3 mi
- 7/10Beekmantown Middle SchoolGrades: 6-8Distance: 3.3 mi
- 6/10Beekmantown High SchoolGrades: 9-12Distance: 3.3 mi
