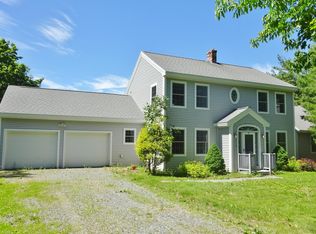This warm and welcoming cape is so much larger than it appears! The flexible floor plan includes a cozy sunken 'sunroom' area next to the kitchen with lots of windows to bring in the sunshine and view. A first floor family room is open to the sunroom and has built-in cabinets for a TV or books, as well as a lovely fireplace with a pellet stove insert. The kitchen features high ceilings and a skylight, plus an induction cooktop and separate oven. The entry from the attached garage is a practical mudroom/laundry with half bath. The first floor master has direct access to the hall bath with a second bedroom next door. Upstairs has two additional bedrooms and a full bath. The basement has a large family room with a wet bar and storage closet. Additional storage space can be found in the unfinished area of the basement. Outside, you'll enjoy the expansive back yard and small barn for storage. Enjoy nearby trails for hiking and CC Skiing. This home must be seen to be appreciated!
This property is off market, which means it's not currently listed for sale or rent on Zillow. This may be different from what's available on other websites or public sources.

