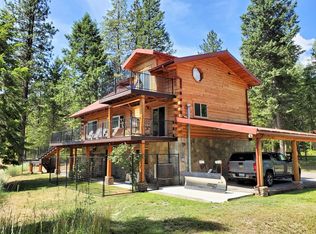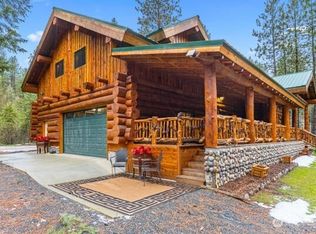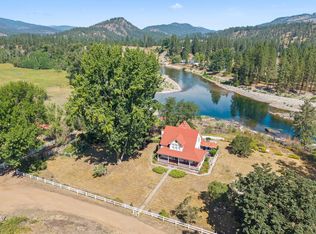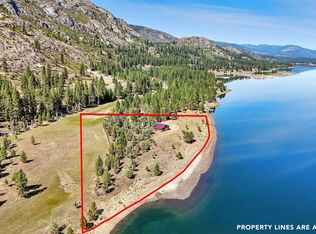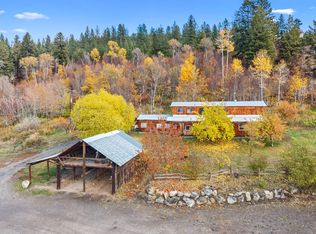28 First Thought Loop, Laurier, WA 99146
What's special
- 267 days |
- 169 |
- 6 |
Zillow last checked: 8 hours ago
Listing updated: December 28, 2025 at 12:12pm
Robyn Westergard 509-675-5540,
Westergard Real Estate
Facts & features
Interior
Bedrooms & bathrooms
- Bedrooms: 2
- Bathrooms: 3
Basement
- Level: Basement
First floor
- Level: First
Heating
- Electric, Radiant Floor
Appliances
- Included: Free-Standing Range, Dishwasher, Refrigerator, Washer, Dryer
Features
- Basement: Full
- Has fireplace: No
Video & virtual tour
Property
Parking
- Total spaces: 2
- Parking features: Attached, Workshop in Garage
- Garage spaces: 2
Features
- Levels: One
- Stories: 1
- Has view: Yes
- View description: Mountain(s), Territorial, Water
- Has water view: Yes
- Water view: Water
- Waterfront features: River Front
Lot
- Size: 6.52 Acres
- Features: Views, Level, Rolling Slope, Irregular Lot, Garden
Details
- Additional structures: Workshop
- Parcel number: 64014500012000
Construction
Type & style
- Home type: SingleFamily
- Architectural style: Traditional
- Property subtype: Single Family Residence
Materials
- Wood Siding
- Roof: Metal
Condition
- New construction: No
- Year built: 2011
Community & HOA
Location
- Region: Laurier
Financial & listing details
- Tax assessed value: $495,600
- Annual tax amount: $3,914
- Date on market: 5/4/2025
- Listing terms: VA Loan,Conventional,Cash
- Road surface type: Gravel

Robyn Westergard
(509) 675-5540
By pressing Contact Agent, you agree that the real estate professional identified above may call/text you about your search, which may involve use of automated means and pre-recorded/artificial voices. You don't need to consent as a condition of buying any property, goods, or services. Message/data rates may apply. You also agree to our Terms of Use. Zillow does not endorse any real estate professionals. We may share information about your recent and future site activity with your agent to help them understand what you're looking for in a home.
Estimated market value
Not available
Estimated sales range
Not available
Not available
Price history
Price history
| Date | Event | Price |
|---|---|---|
| 5/3/2025 | Listed for sale | $879,000 |
Source: Northeast Washington AOR #44583 Report a problem | ||
Public tax history
Public tax history
| Year | Property taxes | Tax assessment |
|---|---|---|
| 2024 | $3,914 +23.4% | $495,600 +9.7% |
| 2023 | $3,171 +3.2% | $451,700 +7.8% |
| 2022 | $3,072 +15.9% | $418,900 +24.1% |
Find assessor info on the county website
BuyAbility℠ payment
Climate risks
Neighborhood: 99146
Nearby schools
GreatSchools rating
- NAOrient Elementary SchoolGrades: K-8Distance: 6.5 mi
Schools provided by the listing agent
- District: Kettle Falls
Source: SMLS. This data may not be complete. We recommend contacting the local school district to confirm school assignments for this home.
