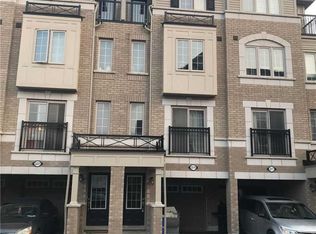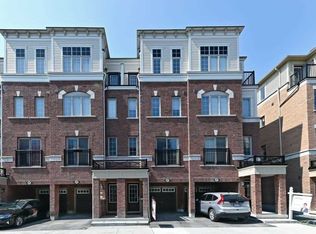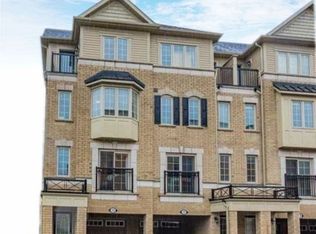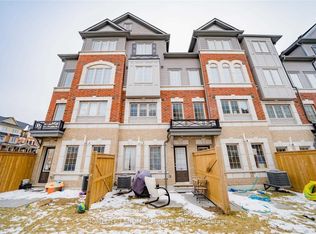Location! Location! Welcome To This Oversized End Unit 4 Bedrooms + 3 Bathrooms Townhome Built By Award Winning Tribute Communities *Bright & Open Concept, Laminated Main Floor Dining + Living Area Includes. $$$ Spent On Upgrades! Designer Kitchen Quarts Counter Top. Located In North Oshawa Main Floor. Walking Distance To Uoit & Durham College, Soccer Dome, Ice Rink, New Shopping Development & Mins Form The 407 & New Plaza.
This property is off market, which means it's not currently listed for sale or rent on Zillow. This may be different from what's available on other websites or public sources.



