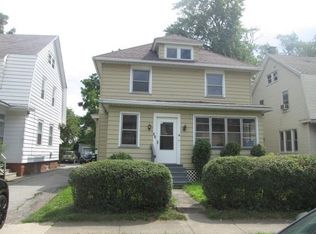Spacious colonial nestled in the 19th Ward with tons of value and upside! The massive enclosed front porch brings you to a large entryway that greets you at the front door with original hardwood floors. The entryway opens to the living room with tons of room to sprawl out. An enormous eat in kitchen offers an abundance of storage space in the light wood cabinets and a dining area roomy enough for everyday dining and all your entertaining needs. Plus, a 1st floor half bath for added convenience. Upstairs you will find 4 bedrooms and a full bath. Outside a partially fenced backyard offers a covered patio that overlooks the peaceful space. Donât miss the chance to make this one yours! Come fall in love today!
This property is off market, which means it's not currently listed for sale or rent on Zillow. This may be different from what's available on other websites or public sources.
