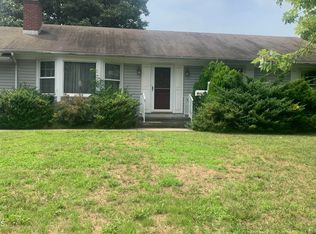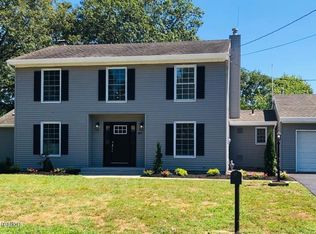PICTURE PERFECT LARGE COLONIAL HOME W/INGROUND POOL IN SOUGHT AFTER LAURELHURST FAMILY NEIGHBORHOOD OFF PRINCETON AVE. Pride in ownership is evident in this lovingly maintained 4 bedroom 4.5 bath home with 1st floor Bonus Room that has full bath and direct access to Pool area(Great for Pool Room, Home Office, or Spare Bedroom). LARGE EAT IN COUNTRY KITCHEN with lots of 42'' Custom Cabinets, Quartz Counter Tops, Ceramic Tile Floor, SS Appliances, Gas cooking with 2nd convection oven and BUTLER PANTRY ROOM with even more cabinets & 2nd sink, also a Full Bathroom. SUNNY FAMILY ROOM with BEAMED Raised Ceilings, Wood Floors & Gas Hot Stove. Enjoy many Family Holidays in your Formal Dining Room with 2ND FIREPLACE and Formal Living Room, both can easily accommodate any large family.
This property is off market, which means it's not currently listed for sale or rent on Zillow. This may be different from what's available on other websites or public sources.


