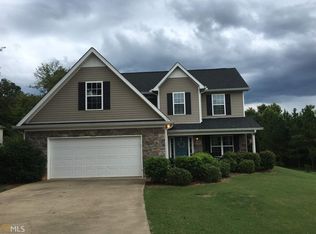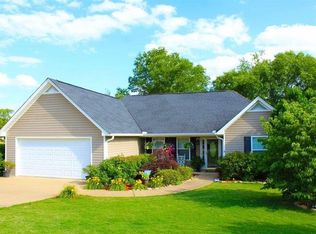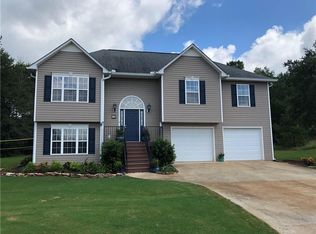This beautiful home is situated in the back of the subdivision on a Cul-de-sac lot, bordering an open field where you can watch and enjoy the wildlife from your back deck. Completely updated kitchen with custom cabinets, granite counter tops, custom tiled back splash, & stainless steel appliances. Hardwood & tile floors through out make cleaning a breeze. Large bonus room downstairs with additional bedroom/teen suite. 2 car garage, storage/utility room, & a 10x10 storage building provide plenty of space. This home has been the heart of their family for many years.
This property is off market, which means it's not currently listed for sale or rent on Zillow. This may be different from what's available on other websites or public sources.


