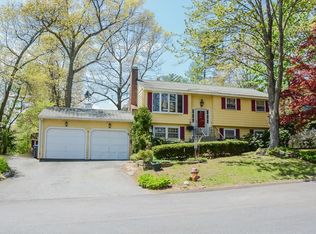Sold for $700,000
$700,000
28 Fernglade Rd, Burlington, MA 01803
3beds
1,591sqft
Single Family Residence
Built in 1985
0.25 Acres Lot
$847,600 Zestimate®
$440/sqft
$3,528 Estimated rent
Home value
$847,600
$797,000 - $907,000
$3,528/mo
Zestimate® history
Loading...
Owner options
Explore your selling options
What's special
Imagine Springtime move-in date to this spacious Gambrel with De-attached garage! Freshly painted and newly carpeted will make this an easy transition. Perfect for a family starting out or relocating to a lovely neighborhood on a cul-de-sac. Large deck with covered area great for barbecues. A De- attached garage with plenty of storage space for all your outdoor equipment to maintain the property. Enter the eat-in kitchen with white cabinets, electric stove, dishwasher and garbage disposal. Livingroom big enough for all your entertainment and holiday gatherings. 2 additional rooms on the 1st floor for dining room, office, or 3rd bedroom. On the second floor you will find two huge front to back bedrooms and a full bath with access to both rooms. An unfinished basement for further expansion possibilities. Laundry hookup currently in the LL. A great yard for the kids play yard. Super location, walk to public transportation, downtown, and shopping. A short distance to Lahey Medical Center.
Zillow last checked: 8 hours ago
Listing updated: April 24, 2023 at 05:23pm
Listed by:
Michael Austin 781-910-1998,
Austin Realty Group 781-272-5001
Bought with:
Michal Zeitouni
William Raveis R.E. & Home Services
Source: MLS PIN,MLS#: 73075435
Facts & features
Interior
Bedrooms & bathrooms
- Bedrooms: 3
- Bathrooms: 2
- Full bathrooms: 2
- Main level bedrooms: 1
Primary bedroom
- Features: Bathroom - Full, Ceiling Fan(s), Closet, Closet/Cabinets - Custom Built, Flooring - Wall to Wall Carpet, Window(s) - Bay/Bow/Box
- Level: Second
- Area: 320
- Dimensions: 20 x 16
Bedroom 2
- Features: Bathroom - Full, Closet, Closet/Cabinets - Custom Built, Flooring - Wall to Wall Carpet, Window(s) - Bay/Bow/Box
- Level: Second
- Area: 200
- Dimensions: 20 x 10
Bedroom 3
- Features: Closet, Flooring - Wall to Wall Carpet, Window(s) - Bay/Bow/Box
- Level: Main,First
- Area: 168
- Dimensions: 14 x 12
Primary bathroom
- Features: Yes
Bathroom 1
- Features: Bathroom - Full, Bathroom - With Tub & Shower
- Level: First
Bathroom 2
- Features: Bathroom - 3/4, Bathroom - With Shower Stall
- Level: Second
Dining room
- Features: Flooring - Wall to Wall Carpet, Window(s) - Bay/Bow/Box, Open Floorplan
- Level: Main,First
- Area: 144
- Dimensions: 12 x 12
Kitchen
- Features: Window(s) - Bay/Bow/Box, Dining Area, Countertops - Paper Based, Open Floorplan
- Level: Main,First
- Area: 132
- Dimensions: 12 x 11
Living room
- Features: Ceiling Fan(s), Flooring - Wall to Wall Carpet, Window(s) - Bay/Bow/Box, Open Floorplan
- Level: Main,First
- Area: 216
- Dimensions: 18 x 12
Heating
- Baseboard, Oil
Cooling
- None
Appliances
- Included: Water Heater, Range, Dishwasher, Disposal, Refrigerator
- Laundry: In Basement, Electric Dryer Hookup
Features
- Flooring: Carpet, Vinyl / VCT
- Doors: Insulated Doors
- Windows: Insulated Windows, Screens
- Basement: Full
- Has fireplace: No
Interior area
- Total structure area: 1,591
- Total interior livable area: 1,591 sqft
Property
Parking
- Total spaces: 6
- Parking features: Detached, Garage Door Opener, Workshop in Garage, Paved Drive, Off Street, Driveway, Paved
- Garage spaces: 4
- Uncovered spaces: 2
Features
- Patio & porch: Deck, Deck - Wood
- Exterior features: Deck, Deck - Wood, Professional Landscaping, Screens
Lot
- Size: 0.25 Acres
- Features: Cul-De-Sac, Wooded, Level
Details
- Parcel number: M:000016 P:03311,391598
- Zoning: RO
Construction
Type & style
- Home type: SingleFamily
- Architectural style: Garrison
- Property subtype: Single Family Residence
Materials
- Frame
- Foundation: Concrete Perimeter
- Roof: Shingle
Condition
- Year built: 1985
Utilities & green energy
- Electric: Circuit Breakers, 100 Amp Service
- Sewer: Public Sewer
- Water: Public
- Utilities for property: for Electric Range, for Electric Dryer
Green energy
- Energy efficient items: Thermostat
Community & neighborhood
Community
- Community features: Public Transportation, Shopping, Park, Walk/Jog Trails, Medical Facility, Laundromat, Bike Path, Highway Access, House of Worship, Public School, T-Station
Location
- Region: Burlington
Other
Other facts
- Road surface type: Paved
Price history
| Date | Event | Price |
|---|---|---|
| 4/24/2023 | Sold | $700,000+0%$440/sqft |
Source: MLS PIN #73075435 Report a problem | ||
| 3/10/2023 | Contingent | $699,900$440/sqft |
Source: MLS PIN #73075435 Report a problem | ||
| 2/1/2023 | Listed for sale | $699,900+338.8%$440/sqft |
Source: MLS PIN #73075435 Report a problem | ||
| 7/29/1988 | Sold | $159,500$100/sqft |
Source: Public Record Report a problem | ||
Public tax history
| Year | Property taxes | Tax assessment |
|---|---|---|
| 2025 | $6,229 +4.4% | $719,300 +7.8% |
| 2024 | $5,964 +3.6% | $667,100 +8.9% |
| 2023 | $5,756 +2.9% | $612,300 +9% |
Find assessor info on the county website
Neighborhood: 01803
Nearby schools
GreatSchools rating
- 5/10Pine Glen Elementary SchoolGrades: K-5Distance: 0.5 mi
- 7/10Marshall Simonds Middle SchoolGrades: 6-8Distance: 1.7 mi
- 7/10Burlington High SchoolGrades: PK,9-12Distance: 1.3 mi
Schools provided by the listing agent
- Elementary: Francis Wyman
- Middle: Marshall Simond
- High: Burlington High
Source: MLS PIN. This data may not be complete. We recommend contacting the local school district to confirm school assignments for this home.
Get a cash offer in 3 minutes
Find out how much your home could sell for in as little as 3 minutes with a no-obligation cash offer.
Estimated market value$847,600
Get a cash offer in 3 minutes
Find out how much your home could sell for in as little as 3 minutes with a no-obligation cash offer.
Estimated market value
$847,600
