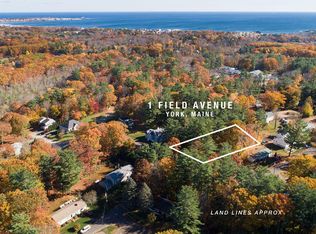Closed
Listed by:
Anne Erwin Real Estate,
Anne Erwin Sothebys International Rlty Off:207-363-6640
Bought with: Anne Erwin Sothebys International Rlty
$1,120,000
28 Fernald Avenue, York, ME 03909
4beds
2,465sqft
Single Family Residence
Built in 2021
0.73 Acres Lot
$1,264,900 Zestimate®
$454/sqft
$4,307 Estimated rent
Home value
$1,264,900
$1.19M - $1.35M
$4,307/mo
Zestimate® history
Loading...
Owner options
Explore your selling options
What's special
Tucked away down a tree-lined gravel drive, yet minutes from pristine beaches, boutique shops, and gourmet dining, this quality built, contemporary home is sited on a .73-acre lot. Its thoughtful design invites an abundance of natural light into generously sized rooms, offering an open floorplan that flows effortlessly. The living room, graced by a cozy gas fireplace, seamlessly connects to a rear deck, creating an inviting space for gatherings. Adjacent, the dining room and chef's kitchen, adorned with custom cabinetry, high-end appliances, and an expansive island, form the heart of the home. An en-suite bedroom on the first floor, opening to a deck overlooking the lush lawn, is a primary bedroom option. Upstairs, an additional primary suite boasts a luxurious bath, providing a private retreat. Two additional guest bedrooms and an in-home office share a bath on this level. Completing this property is a charming seasonal cottage, an ideal retreat for guests, and an oversized detached one-car garage. Located moments from York Village and within easy reach of Portsmouth and Boston, this property is a true rarity, combining tranquility with convenience.
Zillow last checked: 8 hours ago
Listing updated: February 16, 2024 at 12:02pm
Listed by:
Anne Erwin Real Estate,
Anne Erwin Sothebys International Rlty Off:207-363-6640
Bought with:
Anne Erwin Real Estate
Anne Erwin Sothebys International Rlty
Source: PrimeMLS,MLS#: 4974668
Facts & features
Interior
Bedrooms & bathrooms
- Bedrooms: 4
- Bathrooms: 4
- Full bathrooms: 3
- 1/2 bathrooms: 1
Heating
- Propane, Electric, Forced Air, Heat Pump, Other
Cooling
- Mini Split
Appliances
- Included: ENERGY STAR Qualified Dishwasher, Dryer, Microwave, Mini Fridge, Other, Refrigerator, ENERGY STAR Qualified Washer, Gas Stove, Instant Hot Water, Tankless Water Heater
- Laundry: 1st Floor Laundry
Features
- Dining Area, Kitchen Island, Walk-In Closet(s)
- Flooring: Tile, Wood
- Windows: Double Pane Windows
- Basement: Crawl Space,Sump Pump,Unfinished,Interior Entry
- Has fireplace: Yes
- Fireplace features: Gas
Interior area
- Total structure area: 3,795
- Total interior livable area: 2,465 sqft
- Finished area above ground: 2,465
- Finished area below ground: 0
Property
Parking
- Total spaces: 1
- Parking features: Gravel, On Site, Parking Spaces 3 - 5, Detached
- Garage spaces: 1
Features
- Levels: Two
- Stories: 2
- Patio & porch: Patio
- Exterior features: Deck, Shed
- Frontage length: Road frontage: 40
Lot
- Size: 0.73 Acres
- Features: Landscaped, Level, Open Lot
Details
- Parcel number: YORKM0044B0019
- Zoning description: R1B
- Other equipment: Standby Generator
Construction
Type & style
- Home type: SingleFamily
- Architectural style: Contemporary,Cottage/Camp
- Property subtype: Single Family Residence
Materials
- Wood Frame, Shingle Siding
- Foundation: Block, Insulated Concrete Forms, Pier/Column, Poured Concrete, Stone w/ Skim Coating
- Roof: Shingle
Condition
- New construction: No
- Year built: 2021
Utilities & green energy
- Electric: Circuit Breakers
- Sewer: Public Sewer
- Utilities for property: Other
Community & neighborhood
Security
- Security features: Hardwired Smoke Detector
Location
- Region: York
Price history
| Date | Event | Price |
|---|---|---|
| 2/16/2024 | Sold | $1,120,000-6.5%$454/sqft |
Source: | ||
| 2/8/2024 | Contingent | $1,198,500$486/sqft |
Source: | ||
| 2/7/2024 | Pending sale | $1,198,500$486/sqft |
Source: | ||
| 1/7/2024 | Contingent | $1,198,500$486/sqft |
Source: | ||
| 11/14/2023 | Price change | $1,198,500-7.5%$486/sqft |
Source: | ||
Public tax history
| Year | Property taxes | Tax assessment |
|---|---|---|
| 2024 | $9,195 -0.7% | $1,094,600 -0.1% |
| 2023 | $9,261 +9.3% | $1,096,000 +10.6% |
| 2022 | $8,476 +44.2% | $991,300 +67.8% |
Find assessor info on the county website
Neighborhood: York Harbor
Nearby schools
GreatSchools rating
- 10/10Coastal Ridge Elementary SchoolGrades: 2-4Distance: 0.3 mi
- 9/10York Middle SchoolGrades: 5-8Distance: 0.8 mi
- 8/10York High SchoolGrades: 9-12Distance: 0.9 mi

Get pre-qualified for a loan
At Zillow Home Loans, we can pre-qualify you in as little as 5 minutes with no impact to your credit score.An equal housing lender. NMLS #10287.
Sell for more on Zillow
Get a free Zillow Showcase℠ listing and you could sell for .
$1,264,900
2% more+ $25,298
With Zillow Showcase(estimated)
$1,290,198