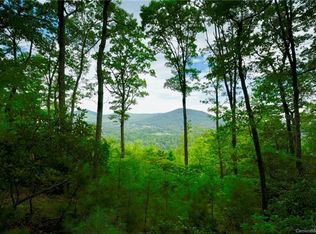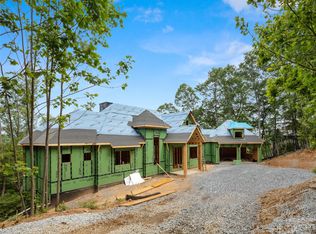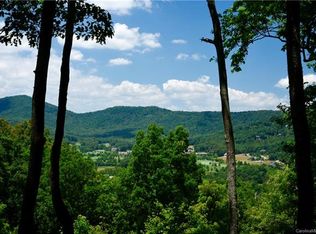Closed
$6,500,000
28 Featherstone Trl, Arden, NC 28704
4beds
7,048sqft
Single Family Residence
Built in 2018
1.49 Acres Lot
$6,158,200 Zestimate®
$922/sqft
$7,081 Estimated rent
Home value
$6,158,200
$5.54M - $6.84M
$7,081/mo
Zestimate® history
Loading...
Owner options
Explore your selling options
What's special
Imagine yourself waking up in this stunning masterpiece of mountain transitional architecture. The guidance to the design team was 1) maximize the massive views across Walnut Cove and the surrounding Blue Ridge mountains, 2) the floor plan must be modern and open, 3) the home must be extremely energy efficient and low maintenance, and 4) specify a very high quality fit and finish. The home is virtually all stone and stucco on the exterior. The large custom windows provide incredible views of the Jack Nicklaus Signature golf course and 17,000 square foot Wellness Center below. The geothermal heat pumps provide efficient and quiet comfort. The landscape is expertly designed for minimal upkeep. The home is in the The Cliffs at Walnut Cove. One of 7 Cliffs private gated communities in the Carolinas. You can feel remote yet enjoy the conveniences of Asheville, Hendersonville, and the airport all minutes away.
Zillow last checked: 8 hours ago
Listing updated: October 21, 2024 at 12:07pm
Listing Provided by:
Vaughn Deasy 713-553-0024,
Premier Sotheby’s International Realty
Bought with:
Josh Smith
Walnut Cove Realty/Allen Tate/Beverly-Hanks
Source: Canopy MLS as distributed by MLS GRID,MLS#: 4152079
Facts & features
Interior
Bedrooms & bathrooms
- Bedrooms: 4
- Bathrooms: 6
- Full bathrooms: 4
- 1/2 bathrooms: 2
- Main level bedrooms: 1
Primary bedroom
- Level: Main
Primary bedroom
- Level: Main
Bedroom s
- Level: Basement
Bedroom s
- Level: Basement
Bedroom s
- Level: Basement
Bedroom s
- Level: Basement
Bedroom s
- Level: Basement
Bedroom s
- Level: Basement
Bonus room
- Level: Basement
Bonus room
- Level: Basement
Dining room
- Level: Main
Dining room
- Level: Main
Family room
- Features: Wet Bar
- Level: Basement
Family room
- Level: Basement
Great room
- Level: Main
Great room
- Level: Main
Kitchen
- Level: Main
Kitchen
- Level: Main
Laundry
- Level: Main
Laundry
- Level: Main
Office
- Level: Main
Office
- Level: Main
Heating
- Electric, Geothermal, Heat Pump, Natural Gas
Cooling
- Electric, Geothermal, Heat Pump
Appliances
- Included: Bar Fridge, Dishwasher, Disposal, Dryer, Electric Water Heater, Exhaust Fan, Exhaust Hood, Gas Range, Gas Water Heater, Oven, Washer/Dryer, Wine Refrigerator
- Laundry: Gas Dryer Hookup, Utility Room, Laundry Room, Lower Level, Main Level, Multiple Locations, Sink, Washer Hookup
Features
- Breakfast Bar, Built-in Features, Elevator, Soaking Tub, Hot Tub, Kitchen Island, Open Floorplan, Storage, Walk-In Closet(s), Wet Bar
- Flooring: Carpet, Wood
- Doors: French Doors, Insulated Door(s), Screen Door(s)
- Windows: Insulated Windows
- Basement: Daylight,Finished,Walk-Out Access
- Attic: Pull Down Stairs
- Fireplace features: Fire Pit, Gas, Gas Log, Gas Starter, Great Room, Outside, Porch
Interior area
- Total structure area: 3,518
- Total interior livable area: 7,048 sqft
- Finished area above ground: 3,518
- Finished area below ground: 3,530
Property
Parking
- Total spaces: 3
- Parking features: Driveway, Attached Garage, Detached Garage, Garage Door Opener, Garage Faces Side, Keypad Entry, Garage on Main Level
- Attached garage spaces: 3
- Has uncovered spaces: Yes
Accessibility
- Accessibility features: Accessible Elevator Installed
Features
- Levels: One
- Stories: 1
- Patio & porch: Balcony, Covered, Deck, Porch, Rear Porch, Screened
- Exterior features: Fire Pit, In-Ground Irrigation
- Pool features: Community
- Has spa: Yes
- Spa features: Community, Heated, Interior Hot Tub
- Has view: Yes
- View description: City, Golf Course, Long Range, Mountain(s)
Lot
- Size: 1.49 Acres
- Features: Hilly, Sloped, Wooded, Views
Details
- Parcel number: 963337040000000
- Zoning: R-1
- Special conditions: Standard
- Other equipment: Generator, Surround Sound
Construction
Type & style
- Home type: SingleFamily
- Architectural style: Transitional
- Property subtype: Single Family Residence
Materials
- Stucco, Stone, Wood
- Foundation: Slab
- Roof: Slate
Condition
- New construction: No
- Year built: 2018
Details
- Builder name: Glennwood
Utilities & green energy
- Sewer: Septic Installed
- Water: City
- Utilities for property: Cable Available, Wired Internet Available
Green energy
- Energy efficient items: Insulation
- Construction elements: Advanced Framing, No VOC Coatings
Community & neighborhood
Security
- Security features: Carbon Monoxide Detector(s), Fire Sprinkler System, Radon Mitigation System, Security System, Smoke Detector(s)
Community
- Community features: Clubhouse, Concierge, Dog Park, Fitness Center, Game Court, Gated, Golf, Lake Access, Pond, Recreation Area, Tennis Court(s), Walking Trails
Location
- Region: Arden
- Subdivision: The Cliffs at Walnut Cove
HOA & financial
HOA
- Has HOA: Yes
- HOA fee: $2,975 annually
- Association name: Walnut Cove POA
- Association phone: 864-238-2557
Other
Other facts
- Listing terms: Cash,Conventional
- Road surface type: Cobblestone, Paved
Price history
| Date | Event | Price |
|---|---|---|
| 10/16/2024 | Sold | $6,500,000-3%$922/sqft |
Source: | ||
| 9/26/2024 | Pending sale | $6,700,000$951/sqft |
Source: | ||
| 9/17/2024 | Listed for sale | $6,700,000$951/sqft |
Source: | ||
| 9/3/2024 | Pending sale | $6,700,000$951/sqft |
Source: | ||
| 7/11/2024 | Listed for sale | $6,700,000+644.4%$951/sqft |
Source: | ||
Public tax history
| Year | Property taxes | Tax assessment |
|---|---|---|
| 2024 | $11,440 +3.3% | $1,858,400 |
| 2023 | $11,076 +1.7% | $1,858,400 |
| 2022 | $10,890 | $1,858,400 |
Find assessor info on the county website
Neighborhood: 28704
Nearby schools
GreatSchools rating
- 8/10Avery's Creek ElementaryGrades: PK-4Distance: 2 mi
- 9/10Valley Springs MiddleGrades: 5-8Distance: 3.5 mi
- 7/10T C Roberson HighGrades: PK,9-12Distance: 3.7 mi
Schools provided by the listing agent
- Elementary: Avery's Creek/Koontz
- Middle: Valley Springs
Source: Canopy MLS as distributed by MLS GRID. This data may not be complete. We recommend contacting the local school district to confirm school assignments for this home.
Get a cash offer in 3 minutes
Find out how much your home could sell for in as little as 3 minutes with a no-obligation cash offer.
Estimated market value
$6,158,200
Get a cash offer in 3 minutes
Find out how much your home could sell for in as little as 3 minutes with a no-obligation cash offer.
Estimated market value
$6,158,200


