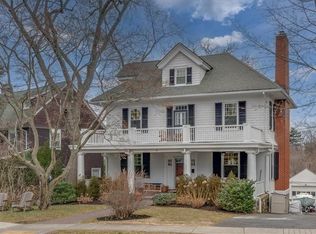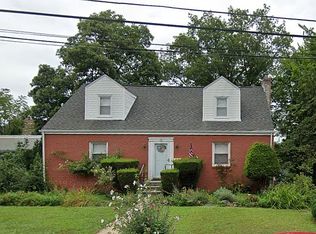Sold for $925,000
$925,000
28 Farragut Circle, New Rochelle, NY 10801
6beds
3,465sqft
Single Family Residence, Residential
Built in 1909
8,276 Square Feet Lot
$947,900 Zestimate®
$267/sqft
$6,251 Estimated rent
Home value
$947,900
$853,000 - $1.05M
$6,251/mo
Zestimate® history
Loading...
Owner options
Explore your selling options
What's special
Nestled in New Rochelle's charming Sutton Manor, 28 Farragut Circle has been lovingly maintained by the same family for nearly 70 years and blends historic character with modern updates, high ceilings and lots of light. The large covered front porch welcomes you to this spacious 6-bedroom, 2.5-bathroom home offering 3,465 sq ft of living space. The updated kitchen, large dining and living rooms are perfect for hosting gatherings, and spacious rooms on the 2nd and 3rd floors provide plenty of space for family and friends. Beyond the walls, the Sutton Manor HOA benefits include a boathouse and direct water access to Long Island Sound - a dream come true for boating enthusiasts, kayakers, and anyone who appreciates spending time on the water. Commuting is a breeze, with the train under a mile away and New Rochelle's shops and restaurants close by. 28 Farragut Circle is more than just a house; it's a place to call home and enjoy the best of New Rochelle living.
Zillow last checked: 8 hours ago
Listing updated: August 04, 2025 at 04:43pm
Listed by:
Dana Barry 914-715-1584,
Compass Greater NY, LLC 914-341-1561,
Mary Gail Barry 914-715-5835,
Compass Greater NY, LLC
Bought with:
Andrea K. Weiss, 10401204787
Julia B Fee Sothebys Int. Rlty
Source: OneKey® MLS,MLS#: 839376
Facts & features
Interior
Bedrooms & bathrooms
- Bedrooms: 6
- Bathrooms: 3
- Full bathrooms: 2
- 1/2 bathrooms: 1
Other
- Description: covered porch, spacious foyer, living room, powder room, dining room, eat-in kitchen
- Level: First
Other
- Description: Primary bedroom with ensuite, 3 additional bedrooms, full hall bathroom
- Level: Second
Other
- Description: two additional bedrooms, 1 bonus room, space for potential bathroom
- Level: Third
Heating
- Forced Air
Cooling
- Central Air, Ductless
Appliances
- Included: Dishwasher, Dryer, Gas Cooktop, Gas Oven, Microwave, Refrigerator, Washer
- Laundry: In Kitchen
Features
- Built-in Features, Ceiling Fan(s), Eat-in Kitchen, Entrance Foyer, Formal Dining, Granite Counters, Primary Bathroom, Original Details, Recessed Lighting, Storage
- Flooring: Hardwood
- Windows: Double Pane Windows
- Basement: Unfinished,Walk-Out Access
- Attic: Finished
- Number of fireplaces: 2
Interior area
- Total structure area: 3,465
- Total interior livable area: 3,465 sqft
Property
Features
- Levels: Three Or More
- Patio & porch: Deck, Porch
Lot
- Size: 8,276 sqft
Details
- Parcel number: 1000000001000960000032
- Special conditions: None
Construction
Type & style
- Home type: SingleFamily
- Architectural style: Colonial
- Property subtype: Single Family Residence, Residential
Materials
- Shingle Siding
Condition
- Year built: 1909
Utilities & green energy
- Sewer: Public Sewer
- Water: Public
- Utilities for property: Natural Gas Connected, Trash Collection Public
Community & neighborhood
Location
- Region: New Rochelle
HOA & financial
HOA
- Has HOA: Yes
- HOA fee: $800 annually
- Amenities included: Boat Dock, Park
- Services included: Other
Other
Other facts
- Listing agreement: Exclusive Right To Sell
Price history
| Date | Event | Price |
|---|---|---|
| 8/4/2025 | Sold | $925,000$267/sqft |
Source: | ||
| 6/3/2025 | Pending sale | $925,000$267/sqft |
Source: | ||
| 5/7/2025 | Listed for sale | $925,000$267/sqft |
Source: | ||
Public tax history
| Year | Property taxes | Tax assessment |
|---|---|---|
| 2024 | -- | $14,650 |
| 2023 | -- | $14,650 |
| 2022 | -- | $14,650 |
Find assessor info on the county website
Neighborhood: 10801
Nearby schools
GreatSchools rating
- 5/10Trinity Elementary SchoolGrades: K-5Distance: 0.6 mi
- 6/10Isaac E Young Middle SchoolGrades: 6-8Distance: 0.7 mi
- 4/10New Rochelle High SchoolGrades: 9-12Distance: 1.7 mi
Schools provided by the listing agent
- Elementary: Trinity Elementary School
- Middle: Isaac E Young Middle School
- High: New Rochelle High School
Source: OneKey® MLS. This data may not be complete. We recommend contacting the local school district to confirm school assignments for this home.
Get a cash offer in 3 minutes
Find out how much your home could sell for in as little as 3 minutes with a no-obligation cash offer.
Estimated market value$947,900
Get a cash offer in 3 minutes
Find out how much your home could sell for in as little as 3 minutes with a no-obligation cash offer.
Estimated market value
$947,900


