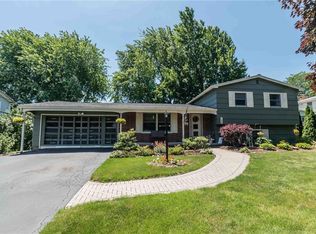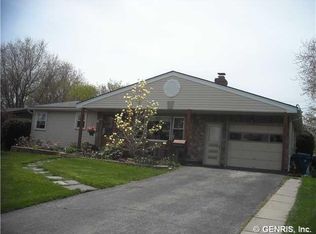Closed
$220,000
28 Fallingwood Ter, Rochester, NY 14612
4beds
1,924sqft
Single Family Residence
Built in 1964
0.28 Acres Lot
$227,400 Zestimate®
$114/sqft
$2,684 Estimated rent
Home value
$227,400
$211,000 - $246,000
$2,684/mo
Zestimate® history
Loading...
Owner options
Explore your selling options
What's special
After over 20 years of love, laughter and living, this nearly 2,000 sqft, 4 bdrm, 1 1/2 bath beauty is ready for it's next chapter- and maybe a little facelift. Don't be fooled by the paneling and shaggy rugs (hardwood floors under all rugs!)-this home's got serious bones and modern perks where it counts.
We're talking a furnace and central air unit only 2 years old. Hot water tank 4 yrs old. Updated electric panel and, even, a 7 yr old whole-house standby generator- because comfort never goes out of style! Roof on rear of house was complete tear off in 2023. Plus, a HANDICAP - ACCESSIBLE ELEVATOR in the garage adds next level convenience for everyone!
Outside, you'll find a fenced yard, perfect for pups, parties or peaceful gardening, and a 2-car garage for your rides (or your holiday decor stash- we don't judge).
Yes, you might feel it needs some cosmetic updates- but it's, solid, and full of good vibes. Come bring your Pinterest board and turn this well-loved home into your own happily-ever-after! Delayed negotiations end on Thursday, June 12, 2pm.
Zillow last checked: 8 hours ago
Listing updated: August 26, 2025 at 12:20pm
Listed by:
Colleen M. Bracci 585-719-3566,
RE/MAX Realty Group
Bought with:
Cassandra Bradley, 10491212443
Cassandra Bradley Realty LLC
Source: NYSAMLSs,MLS#: R1609073 Originating MLS: Rochester
Originating MLS: Rochester
Facts & features
Interior
Bedrooms & bathrooms
- Bedrooms: 4
- Bathrooms: 2
- Full bathrooms: 1
- 1/2 bathrooms: 1
- Main level bathrooms: 1
Heating
- Gas, Forced Air
Appliances
- Included: Dryer, Dishwasher, Electric Oven, Electric Range, Gas Water Heater, Refrigerator, Washer
- Laundry: In Basement
Features
- Separate/Formal Dining Room, Eat-in Kitchen, Separate/Formal Living Room
- Flooring: Ceramic Tile, Hardwood, Varies
- Windows: Thermal Windows
- Basement: Full
- Has fireplace: No
Interior area
- Total structure area: 1,924
- Total interior livable area: 1,924 sqft
Property
Parking
- Total spaces: 2
- Parking features: Attached, Garage, Driveway
- Attached garage spaces: 2
Accessibility
- Accessibility features: Accessible Elevator Installed, Accessible Doors
Features
- Levels: Two
- Stories: 2
- Patio & porch: Deck
- Exterior features: Blacktop Driveway, Deck, Fully Fenced
- Fencing: Full
Lot
- Size: 0.28 Acres
- Dimensions: 80 x 150
- Features: Near Public Transit, Rectangular, Rectangular Lot, Residential Lot
Details
- Additional structures: Shed(s), Storage
- Parcel number: 2628000461400002006000
- Special conditions: Standard
- Other equipment: Generator
Construction
Type & style
- Home type: SingleFamily
- Architectural style: Colonial
- Property subtype: Single Family Residence
Materials
- Vinyl Siding, Copper Plumbing
- Foundation: Block
- Roof: Asphalt
Condition
- Resale
- Year built: 1964
Utilities & green energy
- Electric: Circuit Breakers
- Sewer: Connected
- Water: Connected, Public
- Utilities for property: Cable Available, Sewer Connected, Water Connected
Community & neighborhood
Location
- Region: Rochester
- Subdivision: Ontario Park Sec 02
Other
Other facts
- Listing terms: Cash,Conventional,FHA,VA Loan
Price history
| Date | Event | Price |
|---|---|---|
| 8/25/2025 | Sold | $220,000+46.7%$114/sqft |
Source: | ||
| 6/16/2025 | Pending sale | $150,000$78/sqft |
Source: | ||
| 6/5/2025 | Listed for sale | $150,000$78/sqft |
Source: | ||
Public tax history
| Year | Property taxes | Tax assessment |
|---|---|---|
| 2024 | -- | $165,700 |
| 2023 | -- | $165,700 +23.7% |
| 2022 | -- | $134,000 |
Find assessor info on the county website
Neighborhood: 14612
Nearby schools
GreatSchools rating
- 6/10Paddy Hill Elementary SchoolGrades: K-5Distance: 0.4 mi
- 5/10Arcadia Middle SchoolGrades: 6-8Distance: 0.5 mi
- 6/10Arcadia High SchoolGrades: 9-12Distance: 0.4 mi
Schools provided by the listing agent
- District: Greece
Source: NYSAMLSs. This data may not be complete. We recommend contacting the local school district to confirm school assignments for this home.

