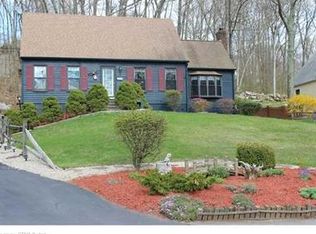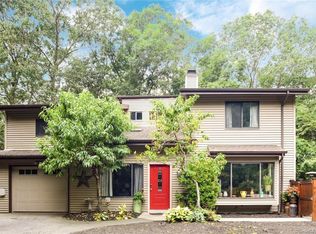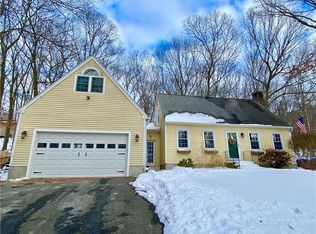Welcome to this charming 4 bedroom, 2.5 bathroom colonial home located just minutes from the heart of town. This home boasts immediate occupancy and is perfect for those looking for a comfortable and convenient place to call home. The family room is a highlight of the home, featuring a cathedral ceiling and wood stove, providing a cozy and inviting space to relax and unwind. The home also features central air conditioning, hardwood flooring, renovated bathrooms, master suite, and a kitchen with granite countertops and stainless steel appliances. The living room also includes a fireplace, adding to the warmth and charm of the home. The home also includes a 2 car garage and ample storage space, making it easy to keep your vehicles and belongings safe and secure. Take advantage of all that this coastal town has to offer, including beautiful sunsets from one of the shoreline's nicest beaches, just less than 2 miles away. Don't miss out on this opportunity, schedule your showing today and make this home your own. NO PETS
This property is off market, which means it's not currently listed for sale or rent on Zillow. This may be different from what's available on other websites or public sources.


