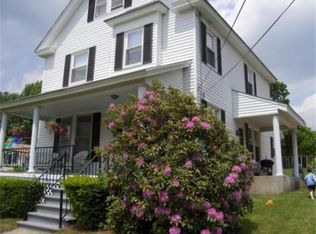There is tons of character in this classic colonial in the Burditt Hill area. Spacious rooms and high ceilings make this space feel even bigger than it is. Living room with beautiful stained glass window. Dining room is currently being used as a home office. Country kitchen with bay window overlooking the fenced yard. Master was once 2 bedrooms and could be easily converted back. 2nd bedroom boast a bookcase door with secret hidden access. 3rd bedroom is on the third floor and has tons of closet space. Roof replaced in 2007, chimney liner and cap installed in 2005, first floor laundry. Easy access to downtown area and the trail to Wachusett Reservoir. Don't miss out on this opportunity!!
This property is off market, which means it's not currently listed for sale or rent on Zillow. This may be different from what's available on other websites or public sources.
