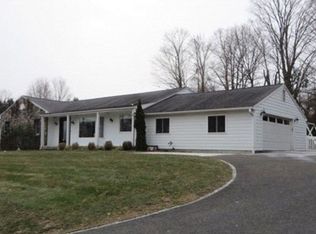Sold for $634,000 on 12/19/23
$634,000
28 Fairmount Drive, Danbury, CT 06811
4beds
3,101sqft
Single Family Residence
Built in 1969
0.69 Acres Lot
$714,000 Zestimate®
$204/sqft
$4,282 Estimated rent
Home value
$714,000
$678,000 - $757,000
$4,282/mo
Zestimate® history
Loading...
Owner options
Explore your selling options
What's special
Escape to CT! Ever dream of living in a serene wooded setting where everything you want is nearby? Step inside and be impressed with wide open living, where spacious rooms and architectural touches rule. Chilly fall evenings are here...what's better than sitting in front of a crackling wood fire from a massive double-sided stone fireplace? Bring groceries in from your two-car garage only steps away from the updated kitchen boasting a granite center island and counter seating. Meal prep with friends is fun since the family room seamlessly merges with the kitchen so conversation is easy. French doors lead to the pergola on the deck creating an outdoor living room centered by a fire pit ideal for roasting s'mores. The oversized Trex deck offers plenty of room for dining, entertaining, or simply listening to the sounds of nature. Luxuriate in one of the three updated baths including a soaking slipper tub, marble counter, farm sinks, and heated flooring all within the primary bath. No need to commute to work with a generous office on the walkout garden level which overlooks a private forest feel. Do not miss movie night around the third stone fireplace also on this level. Tons of storage too! Minutes to I-84, the Danbury Fair Mall, Rte. 7, Whole Foods, nationally acclaimed Richter Golf Course, Trader Joe's, trendy restaurants, and more. A short drive to the Brewster train station to NYC. Explore this home and be surprised by its size! Highest and best offers by Wednesday, October 25th at 6pm.
Zillow last checked: 8 hours ago
Listing updated: December 19, 2023 at 11:02am
Listed by:
Patty McCarthy 203-733-7006,
William Raveis Real Estate 203-794-9494
Bought with:
Richard Breglia, RES.0778892
Coldwell Banker Realty
Source: Smart MLS,MLS#: 170594115
Facts & features
Interior
Bedrooms & bathrooms
- Bedrooms: 4
- Bathrooms: 3
- Full bathrooms: 3
Bedroom
- Features: Hardwood Floor
- Level: Main
Bedroom
- Features: Hardwood Floor
- Level: Main
Bedroom
- Features: Hardwood Floor
- Level: Main
Bedroom
- Features: Hardwood Floor
- Level: Main
Bathroom
- Features: Stall Shower
- Level: Main
Bathroom
- Level: Main
Family room
- Features: Fireplace, French Doors, Wide Board Floor
- Level: Main
Kitchen
- Features: Granite Counters, Kitchen Island, Hardwood Floor
- Level: Main
Living room
- Features: Fireplace, Hardwood Floor
- Level: Main
Heating
- Hot Water, Oil
Cooling
- Window Unit(s)
Appliances
- Included: Electric Range, Refrigerator, Freezer, Dishwasher, Washer, Dryer, Water Heater
- Laundry: Lower Level, Mud Room
Features
- Entrance Foyer
- Basement: Full,Interior Entry
- Attic: Pull Down Stairs
- Number of fireplaces: 3
Interior area
- Total structure area: 3,101
- Total interior livable area: 3,101 sqft
- Finished area above ground: 2,341
- Finished area below ground: 760
Property
Parking
- Total spaces: 2
- Parking features: Attached, Circular Driveway, Paved
- Attached garage spaces: 2
- Has uncovered spaces: Yes
Features
- Patio & porch: Deck, Patio
- Exterior features: Stone Wall
Lot
- Size: 0.69 Acres
- Features: Dry, Level, Few Trees, Sloped, Wooded
Details
- Parcel number: 70086
- Zoning: RA40
Construction
Type & style
- Home type: SingleFamily
- Architectural style: Ranch
- Property subtype: Single Family Residence
Materials
- Stone, Wood Siding
- Foundation: Concrete Perimeter
- Roof: Asphalt
Condition
- New construction: No
- Year built: 1969
Utilities & green energy
- Sewer: Septic Tank
- Water: Well
Community & neighborhood
Community
- Community features: Basketball Court, Golf, Health Club, Lake, Medical Facilities, Park, Playground
Location
- Region: Danbury
Price history
| Date | Event | Price |
|---|---|---|
| 12/19/2023 | Sold | $634,000+2.3%$204/sqft |
Source: | ||
| 11/29/2023 | Listed for sale | $619,900$200/sqft |
Source: | ||
| 11/1/2023 | Pending sale | $619,900$200/sqft |
Source: | ||
| 10/31/2023 | Contingent | $619,900$200/sqft |
Source: | ||
| 10/11/2023 | Listed for sale | $619,900+160.5%$200/sqft |
Source: | ||
Public tax history
| Year | Property taxes | Tax assessment |
|---|---|---|
| 2025 | $8,414 +2.2% | $336,700 |
| 2024 | $8,229 +4.8% | $336,700 |
| 2023 | $7,855 +7.9% | $336,700 +30.5% |
Find assessor info on the county website
Neighborhood: 06811
Nearby schools
GreatSchools rating
- 3/10Mill Ridge Primary SchoolGrades: K-3Distance: 1 mi
- 3/10Rogers Park Middle SchoolGrades: 6-8Distance: 2.5 mi
- 2/10Danbury High SchoolGrades: 9-12Distance: 1 mi
Schools provided by the listing agent
- High: Danbury
Source: Smart MLS. This data may not be complete. We recommend contacting the local school district to confirm school assignments for this home.

Get pre-qualified for a loan
At Zillow Home Loans, we can pre-qualify you in as little as 5 minutes with no impact to your credit score.An equal housing lender. NMLS #10287.
Sell for more on Zillow
Get a free Zillow Showcase℠ listing and you could sell for .
$714,000
2% more+ $14,280
With Zillow Showcase(estimated)
$728,280