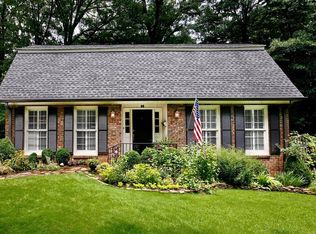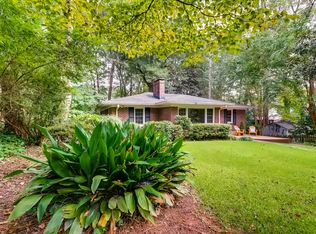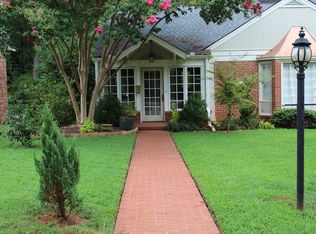Closed
$475,000
28 Exeter Rd, Avondale Estates, GA 30002
4beds
2,193sqft
Single Family Residence, Residential
Built in 1926
10,454.4 Square Feet Lot
$473,200 Zestimate®
$217/sqft
$2,801 Estimated rent
Home value
$473,200
$435,000 - $511,000
$2,801/mo
Zestimate® history
Loading...
Owner options
Explore your selling options
What's special
28 Exeter Rd, In the heart of Historic Avondale Estates! What a lovely community! Gorgeous homes, mature landscaping, and sidewalks to greet your neighbors. This lovely home nestled between million dollar properties is move in ready and the perfect opportunity to create your Dreamhouse and enjoy equity in a vibrant community where renovations are plentiful and commercial revamping is taking place every day! If you're looking for a nice home that will allow you to fix up over time with wonderful neighbors surrounded by a gazillion things to do then this is the house for you! Step into this beautiful, 4 bedroom 1 bath showpiece and be taken back in time to what the family members referred to as "Mayberry". Be sure to see the family love letter viewable in the pictures. The original hardwoods lead you into the living room where you’ll see ornate moulding and 9 foot ceilings! The side entrance boasts a Sunroom, the perfect spot for reading! The spacious kitchen boasts oak custom cabinets and a gas range! The two rooms on the main level are just down the hall with ample closet space. The stairs lead to the two carpeted bedrooms upstairs. A future bathroom could be positioned upstairs fairly easily. Bring your designer savvy friend along to explore ideas on this open canvas. There’s also a set of stairs that lead to the basement below where you’ll find one spacious room already finished. Could make a perfect art studio or workout room for the gym enthusiast. Through the Kitchen and out the back door step onto the spacious back deck overlooking the serene backyard. A wooden back gate separates the driveway from the back yard. This lovely home has been cherished and cared for by the same family for the past 63 years! Recent upgrades include: A New Roof in 2016, New A/C Condenser installed July 2018, Leaf Gutter System installed May 2023 (transferable), New Carpet upstairs Installed May 2022. Terminix in effect since 1983 and is transferable at 1983 pricing. This home was occupied until Mar 2025 and is move in ready! What a wonderful opportunity for you to live in an established charming neighborhood in Avondale Estates. Renovate this lovely home to your design tastes and enjoy making memories on one of Avondale's most desirable streets. Avondale's historic district is close to so much including the Avondale Pool & Tennis Club, Avondale Lake and Community Club, Willis Park, Town Green (home of the Sunday Farmer's Market, free seasonal concerts and other entertaining community events), Tudor Village with its many restaurants including Arepa Mia, The Rail Arts District (breweries and shops) and The Museum School (A Lottery-selection charter school) Come see it while you can!
Zillow last checked: 8 hours ago
Listing updated: August 29, 2025 at 11:01pm
Listing Provided by:
Mitch Griffiths,
Keller Williams Realty Atlanta Partners
Bought with:
CHAD CARTER, 333557
Keller Williams Realty Metro Atlanta
Source: FMLS GA,MLS#: 7552791
Facts & features
Interior
Bedrooms & bathrooms
- Bedrooms: 4
- Bathrooms: 1
- Full bathrooms: 1
- Main level bathrooms: 1
- Main level bedrooms: 2
Primary bedroom
- Features: Master on Main
- Level: Master on Main
Bedroom
- Features: Master on Main
Primary bathroom
- Features: Shower Only
Dining room
- Features: Open Concept
Kitchen
- Features: Breakfast Bar, Cabinets Stain, Laminate Counters, Pantry, View to Family Room
Heating
- Central
Cooling
- Ceiling Fan(s), Central Air
Appliances
- Included: Dishwasher, Gas Range, Microwave
- Laundry: Laundry Closet
Features
- Crown Molding, High Ceilings 9 ft Main, Recessed Lighting
- Flooring: Carpet, Ceramic Tile, Hardwood
- Windows: Shutters, Wood Frames
- Basement: Daylight,Exterior Entry,Partial,Walk-Out Access
- Number of fireplaces: 1
- Fireplace features: Brick, Family Room
- Common walls with other units/homes: No Common Walls
Interior area
- Total structure area: 2,193
- Total interior livable area: 2,193 sqft
- Finished area above ground: 1,590
- Finished area below ground: 180
Property
Parking
- Total spaces: 2
- Parking features: Driveway, Level Driveway, On Street
- Has uncovered spaces: Yes
Accessibility
- Accessibility features: None
Features
- Levels: Two
- Stories: 2
- Patio & porch: Deck
- Exterior features: Private Yard, Rain Gutters, Rear Stairs, No Dock
- Pool features: None
- Spa features: None
- Fencing: Chain Link,Fenced,Privacy,Wood
- Has view: Yes
- View description: Neighborhood
- Waterfront features: None
- Body of water: None
Lot
- Size: 10,454 sqft
- Dimensions: 175 x 60
- Features: Back Yard, Cleared, Front Yard, Landscaped, Rectangular Lot
Details
- Additional structures: Shed(s)
- Parcel number: 15 249 01 015
- Other equipment: None
- Horse amenities: None
Construction
Type & style
- Home type: SingleFamily
- Architectural style: Bungalow
- Property subtype: Single Family Residence, Residential
Materials
- Brick 4 Sides, Stone
- Roof: Composition,Shingle
Condition
- Resale
- New construction: No
- Year built: 1926
Utilities & green energy
- Electric: 110 Volts
- Sewer: Public Sewer
- Water: Public
- Utilities for property: Cable Available, Electricity Available, Natural Gas Available, Water Available
Green energy
- Energy efficient items: None
- Energy generation: None
Community & neighborhood
Security
- Security features: None
Community
- Community features: Park, Pool, Restaurant, Sidewalks
Location
- Region: Avondale Estates
- Subdivision: Historic Avondale Estates
HOA & financial
HOA
- Has HOA: No
Other
Other facts
- Listing terms: Cash,Conventional
- Ownership: Other
- Road surface type: Asphalt
Price history
| Date | Event | Price |
|---|---|---|
| 8/26/2025 | Sold | $475,000-10.8%$217/sqft |
Source: | ||
| 7/7/2025 | Pending sale | $532,500$243/sqft |
Source: | ||
| 5/7/2025 | Price change | $532,500-1.8%$243/sqft |
Source: | ||
| 4/3/2025 | Listed for sale | $542,500$247/sqft |
Source: | ||
Public tax history
| Year | Property taxes | Tax assessment |
|---|---|---|
| 2024 | $2,594 +1.9% | $187,040 +2.3% |
| 2023 | $2,544 +2.8% | $182,920 +23.2% |
| 2022 | $2,475 +5.3% | $148,520 +8.3% |
Find assessor info on the county website
Neighborhood: 30002
Nearby schools
GreatSchools rating
- 5/10Avondale Elementary SchoolGrades: PK-5Distance: 0.6 mi
- 5/10Druid Hills Middle SchoolGrades: 6-8Distance: 3.2 mi
- 6/10Druid Hills High SchoolGrades: 9-12Distance: 3 mi
Schools provided by the listing agent
- Elementary: Avondale
- Middle: Druid Hills
- High: Druid Hills
Source: FMLS GA. This data may not be complete. We recommend contacting the local school district to confirm school assignments for this home.
Get a cash offer in 3 minutes
Find out how much your home could sell for in as little as 3 minutes with a no-obligation cash offer.
Estimated market value
$473,200
Get a cash offer in 3 minutes
Find out how much your home could sell for in as little as 3 minutes with a no-obligation cash offer.
Estimated market value
$473,200


