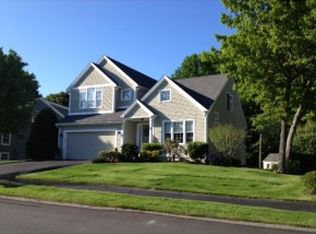This home is ideally located in the highly desirable Exeter Farms community, w/ 4 bedrooms, 4 bathrooms and a floor plan with rooms for creative possibilities (dining room, formal living room, home office, study, zoom room, craft room, music room, etc.) Hardwood floors gleam in the living spaces, beneath a combination of stylish and natural lighting. The quiet warmth of gas fireplaces can be found in the family room and basement rec room. The kitchen features fantastic counter space in an attractive island arrangement. For sanctuary from the day, the primary bedroom is where to be. In addition to the convenience of the private bathroom with double vanity, you will find plenty of space in the walk-in closet. The other two bedrooms, each with generous closet space, are located above the ground floor for enhanced privacy. The finished walkout basement, with the convenience of a bathroom with shower, can be configured as a bedroom or home office/study, and/or rec room, and has the addition of a hot tub room. It can easily be reconfigured to suit your vision. The driveway has ample accommodation for two vehicles and leads to an attached two-car garage. The pleasant bustle of town center, including shopping and dining options, and the enticements of the nearby beaches can be found within comfortable driving distance. The location is also convenient to Phillips Exeter Academy. Proximity to I-95 and NH 101 makes for an easy commute. Delayed showings begin 7/22 at 5 pm.
This property is off market, which means it's not currently listed for sale or rent on Zillow. This may be different from what's available on other websites or public sources.
