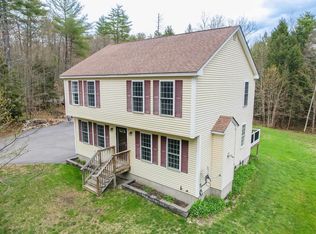Closed
Listed by:
Team Marion Sharich,
BHG Masiello Concord 603-228-0151
Bought with: Coldwell Banker Realty Bedford NH
$583,750
28 Everett Dam Road, Dunbarton, NH 03046
3beds
1,894sqft
Single Family Residence
Built in 1987
33.06 Acres Lot
$688,900 Zestimate®
$308/sqft
$2,998 Estimated rent
Home value
$688,900
$648,000 - $737,000
$2,998/mo
Zestimate® history
Loading...
Owner options
Explore your selling options
What's special
Amazing opportunity to own this one of a kind property on over 30 acres in the quintessential town of Dunbarton. Enjoy this idyllic and serene property while being within 30 minutes of Manchester, Concord, and the Manchester-Boston Regional Airport. This well maintained log home features three bedrooms and two bathrooms and is privately sited and set back from the road with several outbuildings. This home has been thoughtfully designed with one floor living in mind. There are two bedrooms a full bathroom and washer and dryer on the first floor. Ascend the staircase to the second floor loft area overlooking the living room and woodstove. Down the hallway there is a spacious and sun filled primary bedroom with a 6.5x12.1 walk in closet. Adjacent to the primary bedroom is a large bathroom. Enjoy your rural retreat complete with a pond, garden spaces, garden shed and outbuildings. A large detached two car garage offers storage for your recreational vehicles featuring ample storage above. Beautiful in every season, this pastoral homestead has so much to offer. Don't miss out on the opportunity to own this truly special property.
Zillow last checked: 8 hours ago
Listing updated: November 09, 2023 at 01:16pm
Listed by:
Team Marion Sharich,
BHG Masiello Concord 603-228-0151
Bought with:
Michele Priddy
Coldwell Banker Realty Bedford NH
Source: PrimeMLS,MLS#: 4971727
Facts & features
Interior
Bedrooms & bathrooms
- Bedrooms: 3
- Bathrooms: 2
- Full bathrooms: 2
Heating
- Oil, Baseboard, Hot Water
Cooling
- None
Appliances
- Included: Electric Range, Refrigerator, Electric Water Heater
- Laundry: 1st Floor Laundry
Features
- Ceiling Fan(s), Dining Area
- Flooring: Carpet, Wood
- Windows: Blinds
- Basement: Concrete Floor,Storage Space,Interior Entry
Interior area
- Total structure area: 3,083
- Total interior livable area: 1,894 sqft
- Finished area above ground: 1,894
- Finished area below ground: 0
Property
Parking
- Total spaces: 2
- Parking features: Paved, Auto Open, Storage Above, Detached
- Garage spaces: 2
Accessibility
- Accessibility features: 1st Floor Bedroom, 1st Floor Full Bathroom, 1st Floor Laundry
Features
- Levels: One and One Half
- Stories: 1
- Patio & porch: Covered Porch
- Exterior features: Garden, Natural Shade, Shed
- Frontage length: Road frontage: 1268
Lot
- Size: 33.06 Acres
- Features: Country Setting, Landscaped, Wooded, Rural
Details
- Additional structures: Outbuilding
- Parcel number: DUNBME2B02L01
- Zoning description: Residential
- Other equipment: Portable Generator
Construction
Type & style
- Home type: SingleFamily
- Property subtype: Single Family Residence
Materials
- Log Home, Log Exterior
- Foundation: Concrete
- Roof: Asphalt Shingle
Condition
- New construction: No
- Year built: 1987
Utilities & green energy
- Electric: 150 Amp Service, Circuit Breakers, Generator Ready
- Sewer: Leach Field, Septic Tank
- Utilities for property: Telephone at Site
Community & neighborhood
Location
- Region: Dunbarton
Other
Other facts
- Road surface type: Paved
Price history
| Date | Event | Price |
|---|---|---|
| 11/9/2023 | Sold | $583,750+10.3%$308/sqft |
Source: | ||
| 10/5/2023 | Contingent | $529,000$279/sqft |
Source: | ||
| 9/27/2023 | Listed for sale | $529,000$279/sqft |
Source: | ||
Public tax history
| Year | Property taxes | Tax assessment |
|---|---|---|
| 2024 | $8,365 +3.2% | $317,089 |
| 2023 | $8,108 +11.2% | $317,089 -0.1% |
| 2022 | $7,292 +3.1% | $317,332 0% |
Find assessor info on the county website
Neighborhood: 03046
Nearby schools
GreatSchools rating
- 5/10Dunbarton Elementary SchoolGrades: K-6Distance: 1.2 mi
- 3/10Weare Middle SchoolGrades: 4-8Distance: 4.7 mi
- 9/10Bow High SchoolGrades: 9-12Distance: 5.7 mi
Schools provided by the listing agent
- Elementary: Dunbarton Elementary
- Middle: Bow Memorial School
- High: Bow High School
- District: Dunbarton
Source: PrimeMLS. This data may not be complete. We recommend contacting the local school district to confirm school assignments for this home.
Get pre-qualified for a loan
At Zillow Home Loans, we can pre-qualify you in as little as 5 minutes with no impact to your credit score.An equal housing lender. NMLS #10287.
