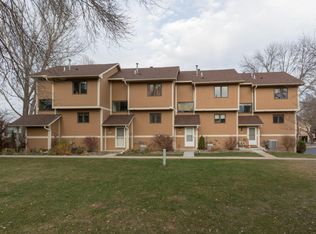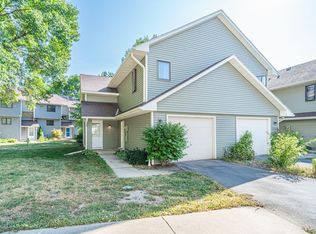Great location with private setting. Ready on June 1st. 2 Bedroom, 2 Bath, 1 car garage, 1700 sq ft townhome for rent. Close to shopping, bus stop, West River Rd and bike trails, Home is 3 levels with an open floor plan and a large deck. $55 application fee per adult over age of 18. $1650.00/mo plus utilities. No Pets, No smoking. $1600 deposit. Must have a 1 year lease starting June 1st to qualify for the $500.
This property is off market, which means it's not currently listed for sale or rent on Zillow. This may be different from what's available on other websites or public sources.

