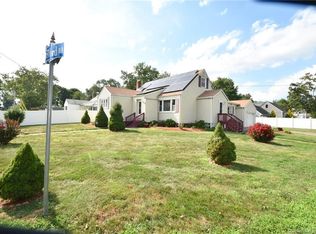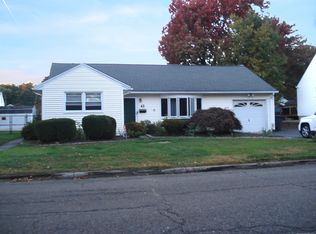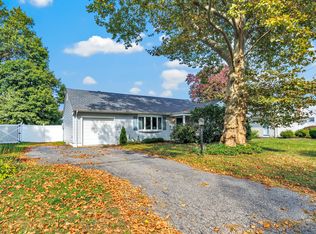Incredible North End Opportunity! A frequently sought after yet seldom available home with expansion possibilities on both the walk-up attic level and the full basement - Double your Living Space!! Significantly increase value with market inspired and supported improvements to include a master bedroom/bath suite, home office, and family room/recreation area. A quiet, side street, location in one of Bridgeport's premier neighborhoods insures a maximum return on your investment. Build construction costs into your acquisition financing at todays remarkable lending terms and this clearly becomes a win-win scenario. Just blocks from Sacred Heart University and strong student rental demand, local housing enjoys the added appeal and marketability of alternative use as investment property. Level, well cleared and manicured site with private, fenced rear yard. Oversized 2-car detached garage provides for additional storage and workspace. Maintenance-free vinyl siding and insulated glass windows. Refinished hardwood flooring, new oil tank recently installed, and basement hook ups for washer/dryer. Ideal location for commuters just off the Merritt Pkwy (Trumbull/Fairfield line). Minutes to the Yale New Haven Medical Center, the Trumbull Westfield Mall, Notre Dame High School, John Winthrop grammar school, North Branch Public Library, the Fairchild Wheeler municipal golf courses, bus stops, dining and shopping.
This property is off market, which means it's not currently listed for sale or rent on Zillow. This may be different from what's available on other websites or public sources.



