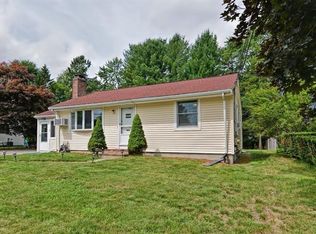Open house 8/16, 12-2pm - Updated 3 bedroom, 2.5 bath full basement ranch in quiet, north-side neighborhood offering an updated eat in kitchen with granite counter-tops, tiled back splash & stainless steel appliances. Versatile floor plan allows you to choose how you use the common living areas. Current formal dining room could be used as a living room as well w/hardwood floors & wood-burning fireplace. The living room also boasts hardwood floors, fireplace & a retro half bath. Sun-filled 4 season room exits to young large entertaining deck overlooking the level private backyard w/fencing on 3 sides, a garden area & large shed. Hardwood flooring in hallway as well as all three good sized bedrooms that share an updated full bathroom. The lower level has an Owens Corning basement system complete w/full bath. Solar panels add electrical savings for new homeowner! All this in a fantastic commuter location w/all your needs moments away. Simply Move In and Enjoy Life!
This property is off market, which means it's not currently listed for sale or rent on Zillow. This may be different from what's available on other websites or public sources.
