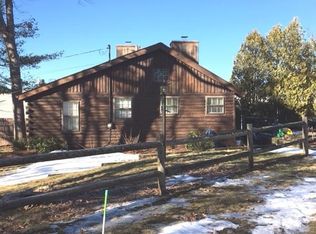Sold for $705,000
$705,000
28 Ellsworth Village Rd Unit 28, Acton, MA 01720
2beds
2,251sqft
Condominium, Townhouse
Built in 2010
-- sqft lot
$-- Zestimate®
$313/sqft
$-- Estimated rent
Home value
Not available
Estimated sales range
Not available
Not available
Zestimate® history
Loading...
Owner options
Explore your selling options
What's special
Welcome to Ellsworth Village, a 55+ community that offers a comfortable and convenient lifestyle. This spacious, end-unit townhome is located near the cul-de-sac allowing it to have a uniquely, expansive grass area. Entering the home, sunlight fills the bright, eat-in kitchen and the open floor plan is perfect for daily living or entertaining guests. The living room provides a relaxing atmosphere with cathedral ceilings and a cozy fireplace. Enjoy the ease of a first-floor suite comprised of a main bedroom, walk-in closet and full bath with a large walk-in shower. Upstairs, a loft overlooks the living room, alongside a second primary suite with a sizable full bath, laundry, and a large, private office. Enjoy a morning on the deck overlooking the trees in a quiet backyard. Additional features include an attached one-car garage and a full unfinished basement. Ellsworth Village is comprised of 33 townhouses with opportunities to join activities like book clubs and social events.
Zillow last checked: 8 hours ago
Listing updated: April 29, 2025 at 09:24am
Listed by:
Mary Georgilas 978-264-2099,
Town Wide Realty 781-727-6949
Bought with:
Dave DiGregorio
Coldwell Banker Realty - Waltham
Source: MLS PIN,MLS#: 73334420
Facts & features
Interior
Bedrooms & bathrooms
- Bedrooms: 2
- Bathrooms: 3
- Full bathrooms: 2
- 1/2 bathrooms: 1
Primary bedroom
- Features: Bathroom - Full, Walk-In Closet(s), Flooring - Wall to Wall Carpet
- Level: First
- Area: 192
- Dimensions: 12 x 16
Bedroom 2
- Features: Bathroom - Full, Walk-In Closet(s), Flooring - Wall to Wall Carpet
- Level: Second
- Area: 323
- Dimensions: 17 x 19
Primary bathroom
- Features: Yes
Bathroom 1
- Features: Bathroom - Half
- Level: First
- Area: 18
- Dimensions: 3 x 6
Bathroom 2
- Features: Bathroom - Full, Pocket Door
- Level: First
- Area: 70
- Dimensions: 10 x 7
Bathroom 3
- Features: Bathroom - Double Vanity/Sink, Flooring - Stone/Ceramic Tile, Pocket Door
- Level: Second
- Area: 99
- Dimensions: 11 x 9
Kitchen
- Features: Bathroom - Half, Flooring - Hardwood, Dining Area, Countertops - Stone/Granite/Solid, Kitchen Island, Open Floorplan
- Level: First
- Area: 160
- Dimensions: 10 x 16
Office
- Features: Flooring - Wall to Wall Carpet
- Level: Second
- Area: 204
- Dimensions: 12 x 17
Heating
- Forced Air, Natural Gas, Fireplace
Cooling
- Central Air
Appliances
- Included: Range, Dishwasher, Microwave, Refrigerator, Washer, Dryer, Vacuum System
- Laundry: Flooring - Stone/Ceramic Tile, Second Floor, In Unit
Features
- Balcony - Interior, Cathedral Ceiling(s), Open Floorplan, Slider, Entry Hall, Sitting Room, Home Office, Living/Dining Rm Combo
- Flooring: Wood, Tile, Carpet, Flooring - Hardwood, Flooring - Wall to Wall Carpet
- Has basement: Yes
- Number of fireplaces: 1
- Common walls with other units/homes: End Unit
Interior area
- Total structure area: 2,251
- Total interior livable area: 2,251 sqft
- Finished area above ground: 2,251
Property
Parking
- Total spaces: 3
- Parking features: Attached, Off Street
- Attached garage spaces: 1
- Uncovered spaces: 2
Features
- Patio & porch: Deck - Exterior, Deck - Composite
- Exterior features: Deck - Composite, Professional Landscaping, Sprinkler System
Details
- Parcel number: M:00F4 B:0069 L:0221,4668523
- Zoning: R-8
Construction
Type & style
- Home type: Townhouse
- Property subtype: Condominium, Townhouse
Materials
- Frame
- Roof: Shingle
Condition
- Year built: 2010
Utilities & green energy
- Electric: 110 Volts
- Sewer: Private Sewer
- Water: Public
Community & neighborhood
Community
- Community features: Shopping, Walk/Jog Trails, Stable(s), Golf, Medical Facility, Bike Path, Highway Access, Adult Community
Senior living
- Senior community: Yes
Location
- Region: Acton
HOA & financial
HOA
- HOA fee: $597 monthly
- Amenities included: Garden Area
- Services included: Insurance, Maintenance Structure, Road Maintenance, Maintenance Grounds, Snow Removal, Trash, Reserve Funds
Price history
| Date | Event | Price |
|---|---|---|
| 4/29/2025 | Sold | $705,000-0.7%$313/sqft |
Source: MLS PIN #73334420 Report a problem | ||
| 2/26/2025 | Contingent | $710,000$315/sqft |
Source: MLS PIN #73334420 Report a problem | ||
| 2/11/2025 | Listed for sale | $710,000$315/sqft |
Source: MLS PIN #73334420 Report a problem | ||
Public tax history
Tax history is unavailable.
Neighborhood: 01720
Nearby schools
GreatSchools rating
- 9/10Luther Conant SchoolGrades: K-6Distance: 1.3 mi
- 9/10Raymond J Grey Junior High SchoolGrades: 7-8Distance: 2.4 mi
- 10/10Acton-Boxborough Regional High SchoolGrades: 9-12Distance: 2.4 mi
Get pre-qualified for a loan
At Zillow Home Loans, we can pre-qualify you in as little as 5 minutes with no impact to your credit score.An equal housing lender. NMLS #10287.
