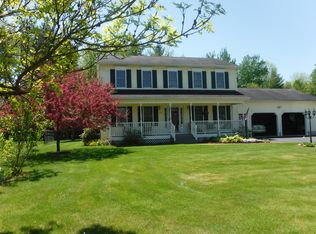Closed
Listed by:
Flex Realty Group,
Flex Realty 802-399-2860
Bought with: KW Vermont
$536,000
28 Ellison Street, Milton, VT 05468
3beds
2,703sqft
Single Family Residence
Built in 2002
0.35 Acres Lot
$566,200 Zestimate®
$198/sqft
$3,398 Estimated rent
Home value
$566,200
$538,000 - $595,000
$3,398/mo
Zestimate® history
Loading...
Owner options
Explore your selling options
What's special
This beautifully maintained colonial in the heart of Milton will not last long. With 3 bedrooms, 3 bath and 2703 total finished sqft. there is plenty of room to grow into this home. Inside you are welcomed with hardwood floors that flow from living room to dining area. The kitchen features stainless steel appliances and plenty of granite counter space that will delight the family chef. Enjoy the convenience of the central vacuum. Huge rec. room in basement, heated garage, finished basement. Great location situated on a corner lot with beautiful landscaping and rear privacy hedges. Immaculate condition. Desired location, close to many amenities including walking distance to schools.
Zillow last checked: 8 hours ago
Listing updated: July 13, 2023 at 11:40am
Listed by:
Flex Realty Group,
Flex Realty 802-399-2860
Bought with:
Aaron Chiaravelotti
KW Vermont
Source: PrimeMLS,MLS#: 4954083
Facts & features
Interior
Bedrooms & bathrooms
- Bedrooms: 3
- Bathrooms: 3
- Full bathrooms: 1
- 3/4 bathrooms: 1
- 1/2 bathrooms: 1
Heating
- Natural Gas, Hot Water, Zoned
Cooling
- None
Appliances
- Included: Dishwasher, Dryer, Refrigerator, Washer, Gas Stove, Gas Water Heater, Owned Water Heater
Features
- Central Vacuum, Kitchen/Dining
- Flooring: Hardwood, Tile
- Windows: Blinds
- Basement: Concrete,Partially Finished,Exterior Stairs,Interior Stairs,Interior Entry
Interior area
- Total structure area: 2,808
- Total interior livable area: 2,703 sqft
- Finished area above ground: 1,872
- Finished area below ground: 831
Property
Parking
- Total spaces: 2
- Parking features: Paved, Heated Garage, Attached
- Garage spaces: 2
Features
- Levels: Two
- Stories: 2
- Patio & porch: Porch, Covered Porch
- Exterior features: Shed
- Frontage length: Road frontage: 100
Lot
- Size: 0.35 Acres
- Features: City Lot, Corner Lot
Details
- Parcel number: 39612311634
- Zoning description: res
Construction
Type & style
- Home type: SingleFamily
- Architectural style: Colonial
- Property subtype: Single Family Residence
Materials
- Wood Frame, Vinyl Exterior
- Foundation: Concrete
- Roof: Architectural Shingle
Condition
- New construction: No
- Year built: 2002
Utilities & green energy
- Electric: Circuit Breakers
- Sewer: Public Sewer
Community & neighborhood
Security
- Security features: Smoke Detector(s)
Location
- Region: Milton
Other
Other facts
- Road surface type: Paved
Price history
| Date | Event | Price |
|---|---|---|
| 7/13/2023 | Sold | $536,000+7.2%$198/sqft |
Source: | ||
| 5/27/2023 | Contingent | $499,900$185/sqft |
Source: | ||
| 5/24/2023 | Listed for sale | $499,900+49.2%$185/sqft |
Source: | ||
| 9/12/2019 | Sold | $335,000-1.4%$124/sqft |
Source: | ||
| 7/30/2019 | Price change | $339,900-2.9%$126/sqft |
Source: Brian French Real Estate #4760841 Report a problem | ||
Public tax history
| Year | Property taxes | Tax assessment |
|---|---|---|
| 2024 | -- | $397,000 |
| 2023 | -- | $397,000 |
| 2022 | -- | $397,000 +29.4% |
Find assessor info on the county website
Neighborhood: 05468
Nearby schools
GreatSchools rating
- 4/10Milton Middle SchoolGrades: 5-8Distance: 0.7 mi
- 8/10Milton Senior High SchoolGrades: 9-12Distance: 0.2 mi
- 4/10Milton Elementary SchoolGrades: PK-4Distance: 0.8 mi
Get pre-qualified for a loan
At Zillow Home Loans, we can pre-qualify you in as little as 5 minutes with no impact to your credit score.An equal housing lender. NMLS #10287.
