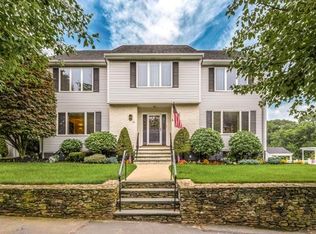This is the family home that you've been waiting for. Move right into this 4 bedroom, 2 1/2 bath center-entrance Colonial, located in one of the most sought after Colonial Park neighborhoods. The renovated granite-countered kitchen walks out from an open floor plan, to large family room with cathedral ceilings and onto an over-sized double deck. Perfect setting for all your entertainment needs. Newer energy efficient gas powered heating system has four zones but is set up for additional zones and a new gas powered continuous hot water system. Private back yard overlooks scenic conservation area. Partially finished oversized basement has a fully functional dark room due to owners profession, work bench area, and room to expand for the large family. Oversized storage shed with electric power, 300 amp electric service, additional side driveway, attached wood shed, and professionally landscaped yard. Second water meter dedicated to the outside sprinkler system. All underground utilities.
This property is off market, which means it's not currently listed for sale or rent on Zillow. This may be different from what's available on other websites or public sources.
